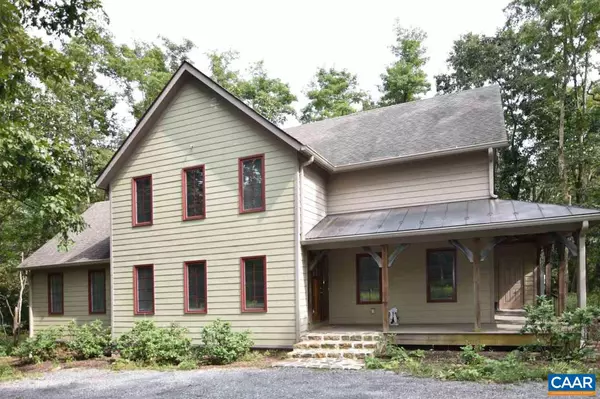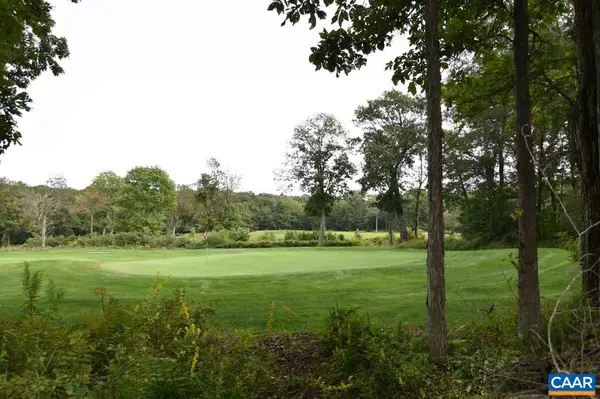For more information regarding the value of a property, please contact us for a free consultation.
246 LAUREL SPRINGS DR CT Nellysford, VA 22958
Want to know what your home might be worth? Contact us for a FREE valuation!

Our team is ready to help you sell your home for the highest possible price ASAP
Key Details
Sold Price $525,000
Property Type Single Family Home
Sub Type Detached
Listing Status Sold
Purchase Type For Sale
Square Footage 3,156 sqft
Price per Sqft $166
Subdivision Unknown
MLS Listing ID 608486
Sold Date 10/30/20
Style Other
Bedrooms 4
Full Baths 3
Half Baths 2
HOA Fees $148/ann
HOA Y/N Y
Abv Grd Liv Area 3,156
Originating Board CAAR
Year Built 2006
Annual Tax Amount $4,136
Tax Year 2020
Lot Size 0.340 Acres
Acres 0.34
Property Description
Spacious newer home on a wooded level lot on the golf course with everything one could want in a primary or second home! Generous in every way from the large covered porch, wrap around Trex deck with hot tub, to the large and open living areas, this home is well suited to host a larger family. First floor family room could easily serve as a 5th bedroom. Dream kitchen with gas range, stainless appliances, beautiful granite counter and beamed ceiling. SIPS construction for low energy bills. Large mudroom with separate entry, laundry and half bath.,Granite Counter,Wood Cabinets,Fireplace in Great Room
Location
State VA
County Nelson
Zoning RPC
Rooms
Other Rooms Primary Bedroom, Kitchen, Family Room, Foyer, Great Room, Mud Room, Office, Primary Bathroom, Full Bath, Half Bath, Additional Bedroom
Main Level Bedrooms 1
Interior
Interior Features Kitchen - Eat-In, Pantry, Recessed Lighting, Entry Level Bedroom
Heating Central, Heat Pump(s)
Cooling Central A/C, Heat Pump(s)
Fireplaces Type Stone, Wood
Equipment Dryer, Washer/Dryer Stacked, Washer, Dishwasher, Disposal, Oven/Range - Gas, Microwave, Refrigerator
Fireplace N
Appliance Dryer, Washer/Dryer Stacked, Washer, Dishwasher, Disposal, Oven/Range - Gas, Microwave, Refrigerator
Exterior
Exterior Feature Porch(es)
Amenities Available Club House, Tot Lots/Playground, Security, Tennis Courts, Bar/Lounge, Beach, Community Center, Dining Rooms, Exercise Room, Golf Club, Guest Suites, Lake, Library, Meeting Room, Picnic Area, Swimming Pool, Horse Trails, Riding/Stables, Volleyball Courts, Jog/Walk Path
View Golf Course
Accessibility None
Porch Porch(es)
Garage N
Building
Story 2
Foundation Concrete Perimeter
Sewer Public Sewer
Water Public
Architectural Style Other
Level or Stories 2
Additional Building Above Grade, Below Grade
New Construction N
Schools
Elementary Schools Rockfish
Middle Schools Nelson
High Schools Nelson
School District Nelson County Public Schools
Others
HOA Fee Include Common Area Maintenance,Pool(s),Management,Road Maintenance
Ownership Other
Security Features Security System
Special Listing Condition Standard
Read Less

Bought with KYLE LYNN • WINTERGREEN REALTY, LLC



