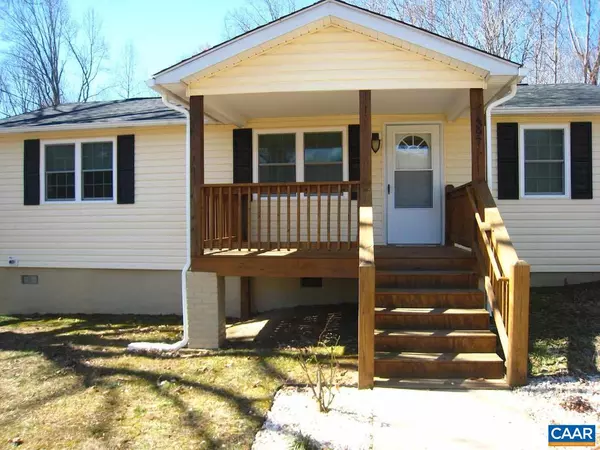For more information regarding the value of a property, please contact us for a free consultation.
397 MONTREAL LN LN Shipman, VA 22971
Want to know what your home might be worth? Contact us for a FREE valuation!

Our team is ready to help you sell your home for the highest possible price ASAP
Key Details
Sold Price $92,000
Property Type Single Family Home
Sub Type Detached
Listing Status Sold
Purchase Type For Sale
Square Footage 800 sqft
Price per Sqft $115
Subdivision Unknown
MLS Listing ID 587899
Sold Date 06/11/19
Style Ranch/Rambler
Bedrooms 3
Full Baths 1
HOA Y/N N
Abv Grd Liv Area 800
Originating Board CAAR
Year Built 1980
Annual Tax Amount $441
Tax Year 2019
Lot Size 0.370 Acres
Acres 0.37
Property Description
Renovated and move-in ready as full time residence or investment rental! Improvements in past year include new roof, gutters, heat pump and duct work, updated electrical and plumbing, hot water heater, water filtration, crawl space insulation, and interior renovations. Fall in love with the inside with new kitchen (oak cabinets/pantry, tile floor/backsplash, range hood, appliances), bathroom (vanity, tile surround in tub/shower), electric fireplace, refinished wood floors, and fresh paint. Vinyl siding and windows replaced 10 years ago. Septic pumped 2018. Extras: covered front porch, mountain views, ample parking, level yard. Located 4.3 miles to Route 29 in Lovingston for easy commuting and access to groceries, dining, banking and more.,Formica Counter,Oak Cabinets,Fireplace in Living Room
Location
State VA
County Nelson
Zoning R-1
Rooms
Other Rooms Living Room, Dining Room, Primary Bedroom, Kitchen, Full Bath, Additional Bedroom
Main Level Bedrooms 3
Interior
Interior Features Pantry, Entry Level Bedroom
Heating Heat Pump(s)
Cooling Central A/C, Heat Pump(s)
Flooring Ceramic Tile, Wood
Fireplaces Number 1
Equipment Dryer, Washer/Dryer Stacked, Washer, Oven/Range - Electric, Refrigerator
Fireplace Y
Window Features Double Hung,Screens,Vinyl Clad
Appliance Dryer, Washer/Dryer Stacked, Washer, Oven/Range - Electric, Refrigerator
Heat Source None
Exterior
Exterior Feature Porch(es)
Utilities Available Electric Available
View Mountain, Garden/Lawn
Roof Type Architectural Shingle
Farm Other
Accessibility None
Porch Porch(es)
Road Frontage Public
Garage N
Building
Lot Description Open, Landscaping, Sloping
Story 1
Foundation Block, Crawl Space
Sewer Septic Exists
Water Well
Architectural Style Ranch/Rambler
Level or Stories 1
Additional Building Above Grade, Below Grade
Structure Type High
New Construction N
Schools
Elementary Schools Tye River
Middle Schools Nelson
High Schools Nelson
School District Nelson County Public Schools
Others
Ownership Other
Security Features Smoke Detector
Special Listing Condition Standard
Read Less

Bought with SANDRA MORRIS • KELLER WILLIAMS ALLIANCE - CHARLOTTESVILLE



