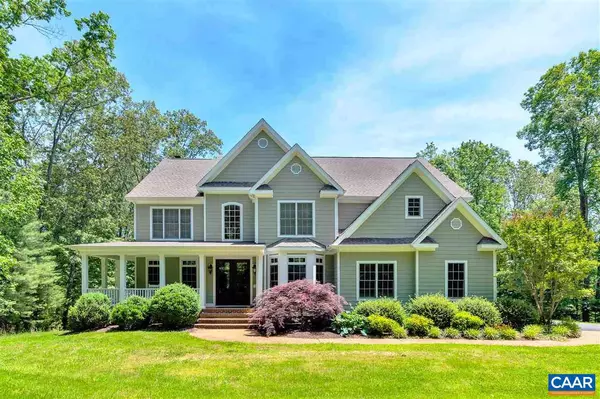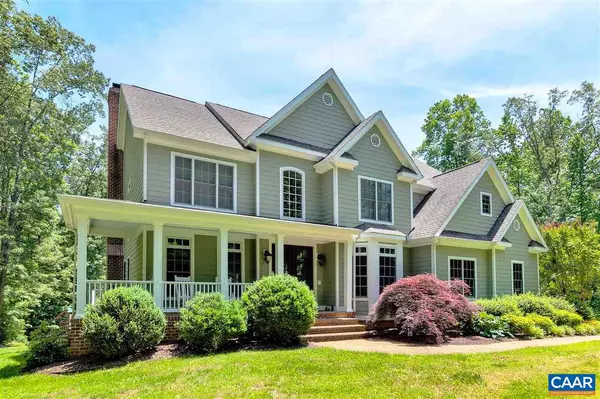For more information regarding the value of a property, please contact us for a free consultation.
668 SPRING FOREST LN Earlysville, VA 22936
Want to know what your home might be worth? Contact us for a FREE valuation!

Our team is ready to help you sell your home for the highest possible price ASAP
Key Details
Sold Price $730,000
Property Type Single Family Home
Sub Type Detached
Listing Status Sold
Purchase Type For Sale
Square Footage 3,813 sqft
Price per Sqft $191
Subdivision Indian Springs
MLS Listing ID 599876
Sold Date 10/16/20
Style Craftsman,Farmhouse/National Folk
Bedrooms 5
Full Baths 4
Half Baths 1
HOA Fees $43/ann
HOA Y/N Y
Abv Grd Liv Area 3,813
Originating Board CAAR
Year Built 2007
Annual Tax Amount $6,637
Tax Year 2020
Lot Size 3.000 Acres
Acres 3.0
Property Description
Farmhouse style & charm abound in this Earlysville home sited on a private 3 acre lot. Features include a chef?s kitchen & butler pantry and a main level bedroom with attached full bath is great for visitors or family. Floor to ceiling windows allow natural light to flood the living room as you sit by the wood-burning fireplace. Front & rear staircases ascend you to the 2nd floor where a gigantic master suite w/wooded view & sitting area awaits, along with three additional bedrooms. Full, unfinished basement! Enjoy private outdoor areas on the screened porch, deck, or open backyard space. High speed internet allows for home office convenience. Great location - less than 15 min. to shopping, grocery & dining! Easy access to community lake!,Granite Counter,Wood Cabinets,Fireplace in Basement,Fireplace in Living Room
Location
State VA
County Albemarle
Zoning RA
Rooms
Other Rooms Living Room, Dining Room, Primary Bedroom, Kitchen, Foyer, Breakfast Room, Laundry, Office, Primary Bathroom, Full Bath, Half Bath, Additional Bedroom
Basement Full, Partially Finished, Walkout Level, Windows
Main Level Bedrooms 1
Interior
Interior Features Walk-in Closet(s), Breakfast Area, Kitchen - Eat-In, Kitchen - Island, Pantry, Recessed Lighting, Wine Storage, Primary Bath(s)
Hot Water Tankless
Heating Central, Heat Pump(s)
Cooling Air Purification System, Central A/C, Heat Pump(s)
Flooring Carpet, Ceramic Tile, Hardwood
Fireplaces Number 2
Fireplaces Type Wood
Equipment Dryer, Washer, Dishwasher, Disposal, Oven - Double, Microwave, Refrigerator, Oven - Wall, Cooktop, Water Heater - Tankless
Fireplace Y
Window Features Double Hung,Insulated,Screens,Transom
Appliance Dryer, Washer, Dishwasher, Disposal, Oven - Double, Microwave, Refrigerator, Oven - Wall, Cooktop, Water Heater - Tankless
Heat Source Electric, Propane - Owned
Exterior
Exterior Feature Deck(s), Porch(es), Screened
Parking Features Other, Garage - Side Entry
Fence Other, Invisible
Amenities Available Lake, Jog/Walk Path
View Other, Trees/Woods, Garden/Lawn
Roof Type Architectural Shingle
Farm Other
Accessibility None
Porch Deck(s), Porch(es), Screened
Road Frontage Public
Attached Garage 2
Garage Y
Building
Lot Description Landscaping, Level, Sloping, Partly Wooded, Private, Cul-de-sac
Story 2
Foundation Block
Sewer Septic Exists
Water Well
Architectural Style Craftsman, Farmhouse/National Folk
Level or Stories 2
Additional Building Above Grade, Below Grade
Structure Type 9'+ Ceilings,Tray Ceilings,Vaulted Ceilings,Cathedral Ceilings
New Construction N
Schools
Elementary Schools Broadus Wood
High Schools Albemarle
School District Albemarle County Public Schools
Others
HOA Fee Include Snow Removal
Ownership Other
Special Listing Condition Standard
Read Less

Bought with THOMAS J MILES • GAYLE HARVEY REAL ESTATE, INC



