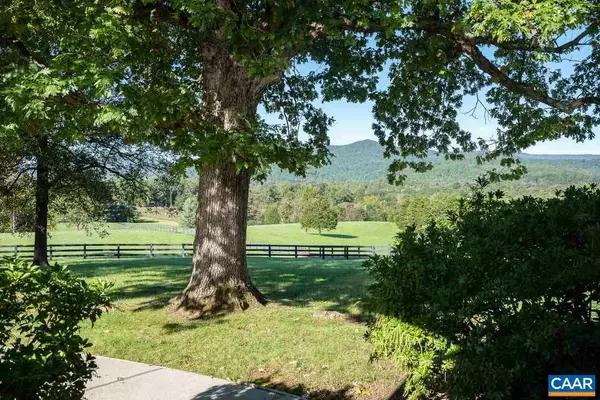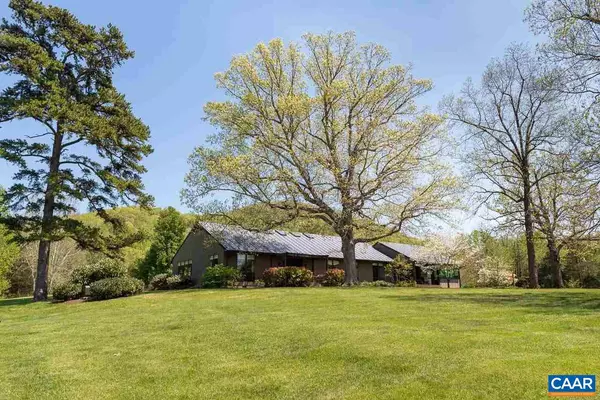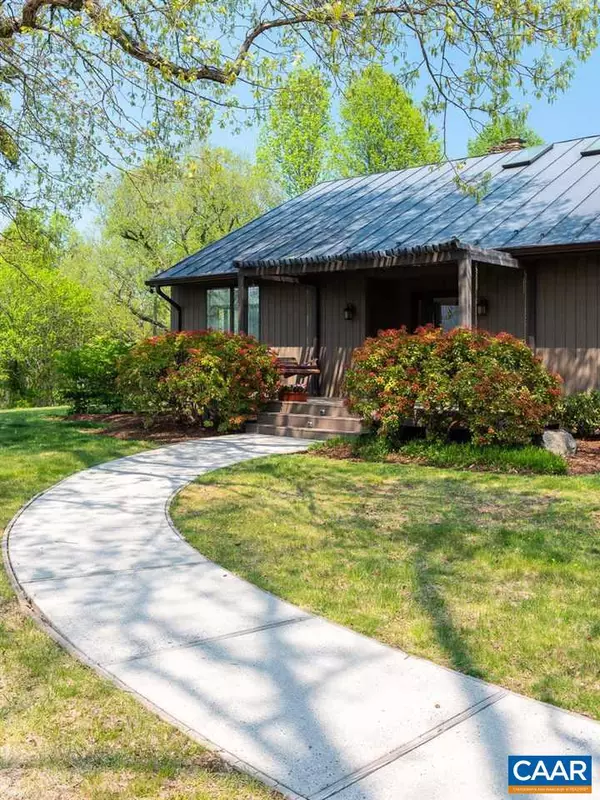For more information regarding the value of a property, please contact us for a free consultation.
5789 FREE UNION RD Free Union, VA 22940
Want to know what your home might be worth? Contact us for a FREE valuation!

Our team is ready to help you sell your home for the highest possible price ASAP
Key Details
Sold Price $1,035,000
Property Type Single Family Home
Sub Type Detached
Listing Status Sold
Purchase Type For Sale
Square Footage 3,486 sqft
Price per Sqft $296
Subdivision Buck Mountain
MLS Listing ID 586030
Sold Date 08/12/19
Style Contemporary
Bedrooms 4
Full Baths 3
Half Baths 1
HOA Fees $4/ann
HOA Y/N Y
Abv Grd Liv Area 3,486
Originating Board CAAR
Year Built 1977
Annual Tax Amount $9,181
Tax Year 2017
Lot Size 17.600 Acres
Acres 17.6
Property Description
An ideal contemporary on 17.6 park-like acres with unparalleled views in the heart of Free Union and Farmington Hunt Country. Nestled at the base of Buck Mountain this small farm comes with spectacular vineyard and mountain views. Fabulous one level living with an addition of a study/4th bedroom guest suite with private entrance by Greer & Associates in 2011. High ceilings, hardwood floors and a large stone fireplace in living room. 5-6 Paddocks and an updated 8 stall barn with climate controlled tack room, feed room and an indoor bay for shavings. Opportunity to build a riding ring. 2 shared ponds. 2 parcels. Great Property for a "family compound." Walking & Riding trails surround the property. Whole house/barn generator. Geothermal HVAC.,Fireplace in Family Room
Location
State VA
County Albemarle
Zoning R-1
Rooms
Other Rooms Primary Bedroom, Kitchen, Family Room, Breakfast Room, Laundry, Office, Bonus Room, Primary Bathroom, Full Bath, Half Bath, Additional Bedroom
Main Level Bedrooms 3
Interior
Interior Features Breakfast Area, Kitchen - Eat-In, Entry Level Bedroom
Cooling Central A/C, Heat Pump(s)
Flooring Other, Hardwood
Fireplaces Number 1
Equipment Dryer, Washer, Dishwasher, Disposal, Oven/Range - Gas, Microwave, Refrigerator
Fireplace Y
Appliance Dryer, Washer, Dishwasher, Disposal, Oven/Range - Gas, Microwave, Refrigerator
Heat Source Geo-thermal
Exterior
Exterior Feature Patio(s), Porch(es)
View Mountain, Pasture, Water, Trees/Woods, Panoramic
Accessibility None
Porch Patio(s), Porch(es)
Attached Garage 2
Garage Y
Building
Story 1
Foundation Block, Concrete Perimeter, Crawl Space
Sewer Septic Exists
Water Well
Architectural Style Contemporary
Level or Stories 1
Additional Building Above Grade, Below Grade
New Construction N
Schools
Elementary Schools Meriwether Lewis
Middle Schools Henley
High Schools Western Albemarle
School District Albemarle County Public Schools
Others
Ownership Other
Security Features Security System
Horse Feature Paddock, Horse Trails
Special Listing Condition Standard
Read Less

Bought with PAMELA STORY DENT • GAYLE HARVEY REAL ESTATE, INC



