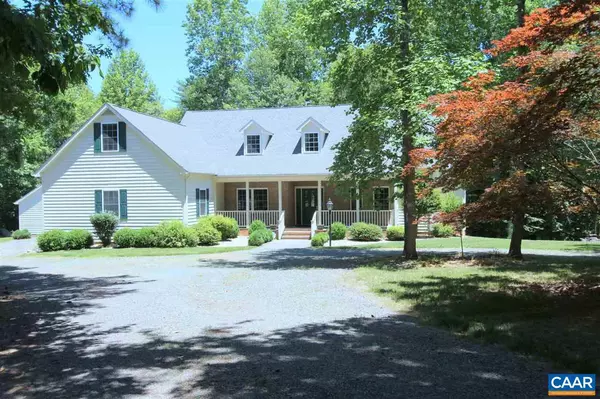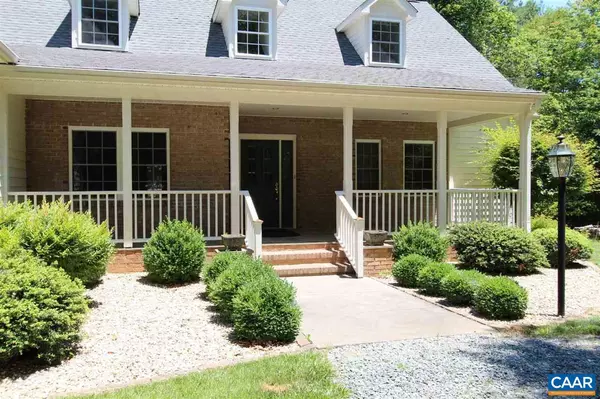For more information regarding the value of a property, please contact us for a free consultation.
196 CLAIRBORNE CIR Troy, VA 22974
Want to know what your home might be worth? Contact us for a FREE valuation!

Our team is ready to help you sell your home for the highest possible price ASAP
Key Details
Sold Price $430,000
Property Type Single Family Home
Sub Type Detached
Listing Status Sold
Purchase Type For Sale
Square Footage 3,282 sqft
Price per Sqft $131
Subdivision Unknown
MLS Listing ID 604690
Sold Date 08/17/20
Style Cape Cod
Bedrooms 4
Full Baths 3
Half Baths 1
HOA Fees $10/ann
HOA Y/N Y
Abv Grd Liv Area 3,282
Originating Board CAAR
Year Built 2003
Annual Tax Amount $3,031
Tax Year 2020
Lot Size 4.340 Acres
Acres 4.34
Property Description
Stunning, custom-designed Cape Cod on 4+ acre private cul-de-sac lot! Attention to detail is evident throughout: front porch features Pennsylvania blue stone; gourmet kitchen has Corian counters, island with high-end Wolf induction cooktop and downdraft, beautiful views from Andersen picture windows; great room has vaulted ceiling and stone fireplace; office on 2nd floor. Wide plank oak floors throughout all main living areas. Luxurious 1st floor master suite with bay window and new tiled shower; 3 bedrooms have attached baths, large walk-in cedar lined closets; new carpet in 2 bedrooms. Expansive deck, 2nd grilling deck off kitchen; 2-car attached oversized garage and detached 576 sq ft heated/cooled garage/workshop. Fiber optic internet!,Glass Front Cabinets,Maple Cabinets,Solid Surface Counter,Fireplace in Great Room
Location
State VA
County Louisa
Zoning R-1
Rooms
Other Rooms Dining Room, Primary Bedroom, Kitchen, Foyer, Breakfast Room, Great Room, Laundry, Mud Room, Office, Primary Bathroom, Full Bath, Half Bath, Additional Bedroom
Basement Outside Entrance
Main Level Bedrooms 1
Interior
Interior Features Skylight(s), Walk-in Closet(s), WhirlPool/HotTub, Kitchen - Island, Pantry, Recessed Lighting, Entry Level Bedroom, Primary Bath(s)
Heating Forced Air, Heat Pump(s)
Cooling Central A/C, Heat Pump(s)
Flooring Carpet, Ceramic Tile, Hardwood
Fireplaces Number 1
Fireplaces Type Gas/Propane
Equipment Water Conditioner - Owned, Dryer, Washer/Dryer Hookups Only, Washer, Dishwasher, Disposal, Energy Efficient Appliances, Microwave, Refrigerator, Oven - Wall
Fireplace Y
Window Features Insulated
Appliance Water Conditioner - Owned, Dryer, Washer/Dryer Hookups Only, Washer, Dishwasher, Disposal, Energy Efficient Appliances, Microwave, Refrigerator, Oven - Wall
Heat Source Other, Propane - Owned
Exterior
Exterior Feature Deck(s), Porch(es)
Parking Features Other, Garage - Side Entry
View Trees/Woods
Roof Type Architectural Shingle
Accessibility None
Porch Deck(s), Porch(es)
Garage Y
Building
Lot Description Landscaping, Level, Private, Trees/Wooded, Sloping, Partly Wooded, Cul-de-sac
Story 1.5
Foundation Concrete Perimeter, Crawl Space
Sewer Septic Exists
Water Well
Architectural Style Cape Cod
Level or Stories 1.5
Additional Building Above Grade, Below Grade
Structure Type 9'+ Ceilings,Vaulted Ceilings,Cathedral Ceilings
New Construction N
Schools
Elementary Schools Trevilians
Middle Schools Louisa
High Schools Louisa
School District Louisa County Public Schools
Others
HOA Fee Include Common Area Maintenance
Ownership Other
Special Listing Condition Standard
Read Less

Bought with ROXANNE CARTER-JOHNSTON • NEST REALTY GROUP



