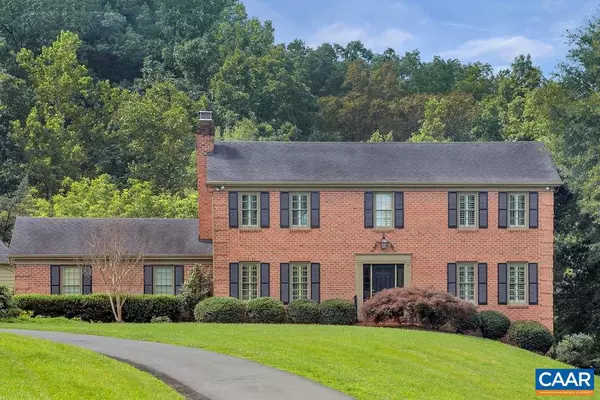For more information regarding the value of a property, please contact us for a free consultation.
1707 LAMBS RD Charlottesville, VA 22901
Want to know what your home might be worth? Contact us for a FREE valuation!

Our team is ready to help you sell your home for the highest possible price ASAP
Key Details
Sold Price $745,000
Property Type Single Family Home
Sub Type Detached
Listing Status Sold
Purchase Type For Sale
Square Footage 4,044 sqft
Price per Sqft $184
Subdivision None Available
MLS Listing ID 578826
Sold Date 09/19/18
Style Colonial
Bedrooms 4
Full Baths 3
Half Baths 1
HOA Y/N N
Abv Grd Liv Area 2,696
Originating Board CAAR
Year Built 1978
Annual Tax Amount $6,029
Tax Year 2018
Lot Size 6.220 Acres
Acres 6.22
Property Description
Quality constructed solid brick residence located in an ideal private setting. The custom built home features spacious rooms, four large bedrooms with hardwood floors on the 2nd floor, and a full walk out terrace level with rec room and billiards room. Highlights include: hardwood floors, Pella windows and doors, plantation shutters, central vac, and two fireplaces. Detached garage has space for a large recreation vehicle, heated workshop, and flex space below and on the second level for storage or future expansion. Beautiful pool provides loads of enjoyment whether swimming or just soaking in the tranquil beauty. Premium cul-de-sac location with 6.22 acres of year round privacy. Minutes to shopping, recreation, and work. Must See!,Formica Counter,Wood Cabinets,Fireplace in Den,Fireplace in Rec Room
Location
State VA
County Albemarle
Zoning R-1
Rooms
Other Rooms Living Room, Dining Room, Primary Bedroom, Kitchen, Den, Foyer, Laundry, Recreation Room, Full Bath, Additional Bedroom
Basement Fully Finished, Full, Heated, Interior Access, Outside Entrance, Walkout Level
Interior
Interior Features Central Vacuum, Central Vacuum, Recessed Lighting, Primary Bath(s)
Heating Heat Pump(s)
Cooling Heat Pump(s)
Flooring Carpet, Ceramic Tile, Hardwood, Wood, Slate, Vinyl
Fireplaces Number 2
Fireplaces Type Brick, Wood
Equipment Water Conditioner - Owned, Washer/Dryer Hookups Only, Dishwasher, Disposal, Oven/Range - Gas, Microwave, Refrigerator
Fireplace Y
Appliance Water Conditioner - Owned, Washer/Dryer Hookups Only, Dishwasher, Disposal, Oven/Range - Gas, Microwave, Refrigerator
Heat Source Propane - Owned
Exterior
Exterior Feature Deck(s), Patio(s)
Parking Features Other, Garage - Front Entry, Garage - Side Entry, Oversized
Fence Other, Board, Partially
View Pasture
Roof Type Architectural Shingle
Accessibility None
Porch Deck(s), Patio(s)
Garage Y
Building
Lot Description Sloping, Open, Private, Cul-de-sac
Story 2
Foundation Brick/Mortar
Sewer Septic Exists
Water Well
Architectural Style Colonial
Level or Stories 2
Additional Building Above Grade, Below Grade
New Construction N
Schools
Elementary Schools Greer
High Schools Albemarle
School District Albemarle County Public Schools
Others
HOA Fee Include None
Senior Community No
Ownership Other
Security Features Smoke Detector
Special Listing Condition Standard
Read Less

Bought with WILLIAM BAILEY • REAL ESTATE III - NORTH



