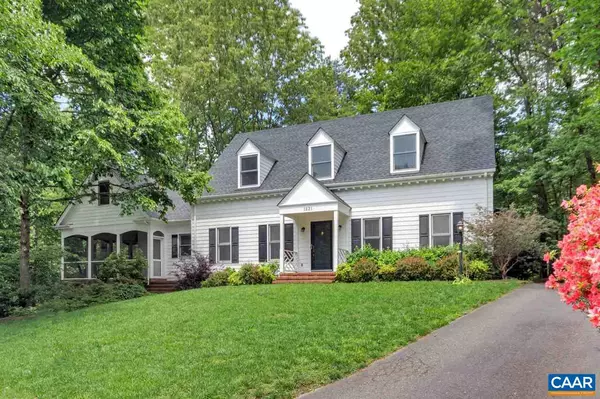For more information regarding the value of a property, please contact us for a free consultation.
1821 HEARTHGLOW LN LN Charlottesville, VA 22901
Want to know what your home might be worth? Contact us for a FREE valuation!

Our team is ready to help you sell your home for the highest possible price ASAP
Key Details
Sold Price $445,000
Property Type Single Family Home
Sub Type Detached
Listing Status Sold
Purchase Type For Sale
Square Footage 3,665 sqft
Price per Sqft $121
Subdivision None Available
MLS Listing ID 576496
Sold Date 06/29/18
Style Other
Bedrooms 4
Full Baths 3
HOA Fees $7/ann
HOA Y/N Y
Abv Grd Liv Area 3,001
Originating Board CAAR
Year Built 1986
Annual Tax Amount $3,271
Tax Year 2018
Lot Size 0.520 Acres
Acres 0.52
Property Description
Nestled on an elevated 1/2 acre lot at the end of a quiet cul de sac, you'll find this classically beautiful 4 BR 3 BA gem waiting for you to come HOME. Offering expansive spaces with an intimate & inviting feel, 1st & 2nd level Master Suites & 1st & 2nd level laundry areas too. Huge bedrooms with loads of closet & storage space throughout. Get ready to fall in love with the new gourmet eat-in kitchen with granite & stainless. Formal Dining Room, Living Room & Family Room w/wood burning fireplace. Beautiful outdoor spaces & views from every window. Just wait until you experience the screened side porch Perfect for coffee or cocktails! A fully equipped Home Theater Room & Gym on the lower level with R/I plumbing for a 4th bath too. Hurry!,Granite Counter,Painted Cabinets,Fireplace in Family Room
Location
State VA
County Albemarle
Zoning R-2
Rooms
Other Rooms Living Room, Dining Room, Primary Bedroom, Kitchen, Family Room, Foyer, Breakfast Room, Sun/Florida Room, Exercise Room, Laundry, Bonus Room, Full Bath, Additional Bedroom
Basement Fully Finished, Full, Heated, Interior Access, Outside Entrance, Rough Bath Plumb, Walkout Level, Windows
Main Level Bedrooms 1
Interior
Interior Features Skylight(s), Walk-in Closet(s), WhirlPool/HotTub, Breakfast Area, Kitchen - Eat-In, Pantry, Recessed Lighting, Entry Level Bedroom
Heating Central
Cooling Central A/C, Heat Pump(s)
Flooring Carpet, Ceramic Tile, Hardwood, Laminated, Wood
Fireplaces Number 1
Fireplaces Type Fireplace - Glass Doors, Wood, Other
Equipment Washer/Dryer Hookups Only, Dishwasher, Disposal, Oven/Range - Electric, Microwave, Refrigerator
Fireplace Y
Window Features Double Hung,Insulated,Screens
Appliance Washer/Dryer Hookups Only, Dishwasher, Disposal, Oven/Range - Electric, Microwave, Refrigerator
Heat Source Wood
Exterior
Exterior Feature Deck(s), Patio(s), Porch(es), Screened
Parking Features Other, Garage - Rear Entry, Basement Garage, Oversized
View Other, Trees/Woods
Roof Type Composite
Farm Other
Accessibility None
Porch Deck(s), Patio(s), Porch(es), Screened
Attached Garage 2
Garage Y
Building
Lot Description Cul-de-sac
Story 2
Foundation Brick/Mortar, Block
Sewer Public Sewer
Water Public
Architectural Style Other
Level or Stories 2
Additional Building Above Grade, Below Grade
Structure Type 9'+ Ceilings
New Construction N
Schools
Elementary Schools Woodbrook
High Schools Albemarle
School District Albemarle County Public Schools
Others
Ownership Other
Special Listing Condition Standard
Read Less

Bought with JULIE KUHL • RE/MAX ACTION REAL ESTATE-CHARLOTTESVILLE



