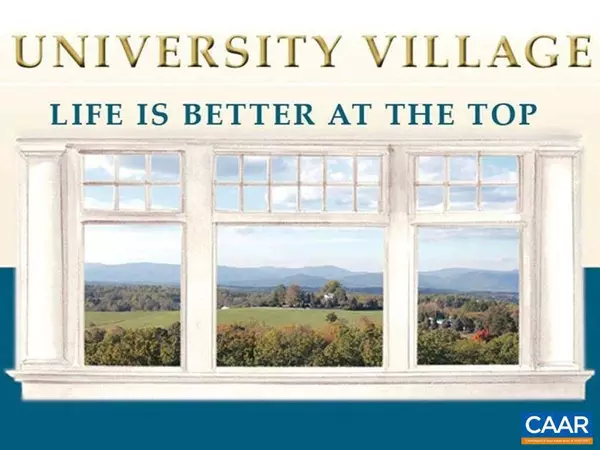For more information regarding the value of a property, please contact us for a free consultation.
500 CRESTWOOD DR DR #1405 Charlottesville, VA 22903
Want to know what your home might be worth? Contact us for a FREE valuation!

Our team is ready to help you sell your home for the highest possible price ASAP
Key Details
Sold Price $240,099
Property Type Single Family Home
Sub Type Unit/Flat/Apartment
Listing Status Sold
Purchase Type For Sale
Square Footage 924 sqft
Price per Sqft $259
Subdivision None Available
MLS Listing ID 578259
Sold Date 08/10/18
Style Other
Bedrooms 1
Full Baths 1
HOA Fees $868/mo
HOA Y/N Y
Abv Grd Liv Area 924
Originating Board CAAR
Year Built 1991
Annual Tax Amount $2,135
Tax Year 2018
Property Description
As you enter this 4th floor, completely renovated home, the Blue Ridge Mtn views will immediately catch your attention. Then, your eyes will see the beautiful wood floors, the warm & attractive newly painted walls & woodwork. Continuing into the cozy kitchen, you will then see the new stainless steel appliances. Your tour of the UV community will present you the incredible package of amenities of services for your comfort in living in Charlottesville's premier independent residential community. From attractive guest suites, to full service fitness center, a chauffeur, to underground parking w/storage, to a delicious dining cuisine to treat your palate, University Village offers the ultimate and incredible value in senior living.,Solid Surface Counter,White Cabinets,Wood Cabinets
Location
State VA
County Albemarle
Zoning R-10
Rooms
Other Rooms Living Room, Dining Room, Primary Bedroom, Kitchen, Foyer, Laundry, Full Bath
Main Level Bedrooms 1
Interior
Interior Features Walk-in Closet(s), WhirlPool/HotTub, Pantry, Entry Level Bedroom
Heating Central
Cooling Central A/C
Flooring Ceramic Tile, Laminated
Equipment Dryer, Washer/Dryer Hookups Only, Washer, Dishwasher, Disposal, Oven/Range - Electric, Microwave, Refrigerator
Fireplace N
Window Features Casement,Insulated,Screens
Appliance Dryer, Washer/Dryer Hookups Only, Washer, Dishwasher, Disposal, Oven/Range - Electric, Microwave, Refrigerator
Exterior
Parking Features Other, Basement Garage
Amenities Available Extra Storage, Security, Art Studio, Billiard Room, Community Center, Dining Rooms, Exercise Room, Guest Suites, Library, Meeting Room, Newspaper Service, Swimming Pool, Sauna, Transportation Service, Jog/Walk Path
View Mountain, Garden/Lawn
Farm Other
Accessibility Grab Bars Mod, Kitchen Mod, Doors - Lever Handle(s)
Road Frontage Public
Garage N
Building
Story 1
Foundation Concrete Perimeter
Sewer Public Sewer
Water Public
Architectural Style Other
Level or Stories 1
Additional Building Above Grade, Below Grade
Structure Type 9'+ Ceilings
New Construction N
Schools
Elementary Schools Greer
High Schools Albemarle
School District Albemarle County Public Schools
Others
HOA Fee Include Common Area Maintenance,Cable TV,Trash,Electricity,Health Club,Ext Bldg Maint,Insurance,Pool(s),Management,Reserve Funds,Road Maintenance,Snow Removal,Water,Sewer,Lawn Maintenance
Senior Community Yes
Age Restriction 55
Ownership Condominium
Security Features Security System,Desk in Lobby,Smoke Detector
Special Listing Condition Standard
Read Less

Bought with BARBARA SEIDLER • REAL ESTATE III - WEST



