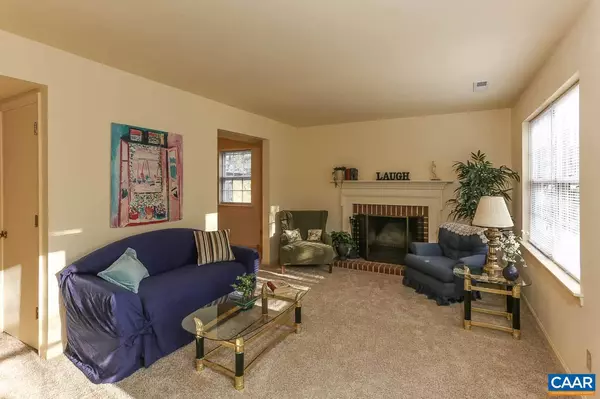For more information regarding the value of a property, please contact us for a free consultation.
294 ALBERT CT CT Charlottesville, VA 22901
Want to know what your home might be worth? Contact us for a FREE valuation!

Our team is ready to help you sell your home for the highest possible price ASAP
Key Details
Sold Price $184,370
Property Type Townhouse
Sub Type End of Row/Townhouse
Listing Status Sold
Purchase Type For Sale
Square Footage 1,230 sqft
Price per Sqft $149
Subdivision None Available
MLS Listing ID 578524
Sold Date 07/31/18
Style Traditional
Bedrooms 3
Full Baths 1
Half Baths 1
HOA Y/N N
Abv Grd Liv Area 1,230
Originating Board CAAR
Year Built 1981
Annual Tax Amount $1,284
Tax Year 2018
Lot Size 4,356 Sqft
Acres 0.1
Property Description
Walk to School! 5 minute walk to Albemarle HS/Jouett MS/Greer Elem. Take a walk thru the park from your back yard. The trail entrance to the 25 acres of Charlotte Yancey Humphris Park is accessible from the back yard of this property. (See trail map in photos.) Walk to Costco, Stonefield Shopping Center, the IMAX Theater, Trader Joe's! Centrally located only 2 blocks from Rt. 29 but on a quiet horseshoe cul-de-sac backing up to woods. (See the aerial photo.) Move-in ready with new stove and dishwasher, new front door and storm door, and all new carpet and paint. LR has wood burning fireplace, eat-in Kitchen has full size pantry, formal DR for entertaining. Large MBR has 2 closets. Tall privacy fencing in the back yard, off street parking.,Formica Counter,Painted Cabinets,Fireplace in Living Room
Location
State VA
County Albemarle
Zoning R-15
Rooms
Other Rooms Living Room, Dining Room, Primary Bedroom, Kitchen, Laundry, Full Bath, Half Bath, Additional Bedroom
Interior
Interior Features Pantry
Heating Central, Heat Pump(s)
Cooling Central A/C, Heat Pump(s)
Flooring Carpet, Other, Vinyl
Fireplaces Number 1
Fireplaces Type Wood
Equipment Washer/Dryer Hookups Only, Dishwasher, Oven/Range - Electric
Fireplace Y
Appliance Washer/Dryer Hookups Only, Dishwasher, Oven/Range - Electric
Exterior
Exterior Feature Patio(s)
Fence Other, Board, Privacy, Fully
View Other, Trees/Woods
Roof Type Composite
Accessibility None
Porch Patio(s)
Garage N
Building
Lot Description Level, Open, Cul-de-sac
Story 2
Foundation Slab
Sewer Public Sewer
Water Public
Architectural Style Traditional
Level or Stories 2
Additional Building Above Grade, Below Grade
New Construction N
Schools
Elementary Schools Greer
High Schools Albemarle
School District Albemarle County Public Schools
Others
Ownership Other
Security Features Smoke Detector
Special Listing Condition Standard
Read Less

Bought with GINNY BAREFOOT • HOWARD HANNA ROY WHEELER REALTY - GREENE



