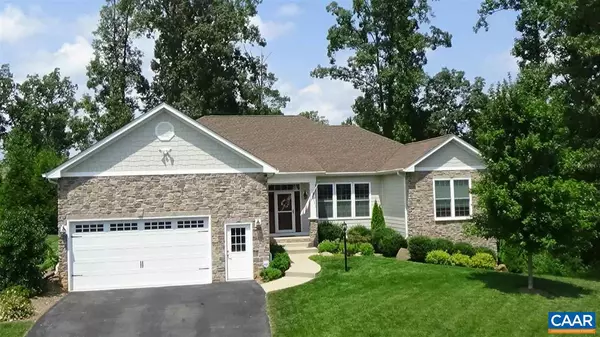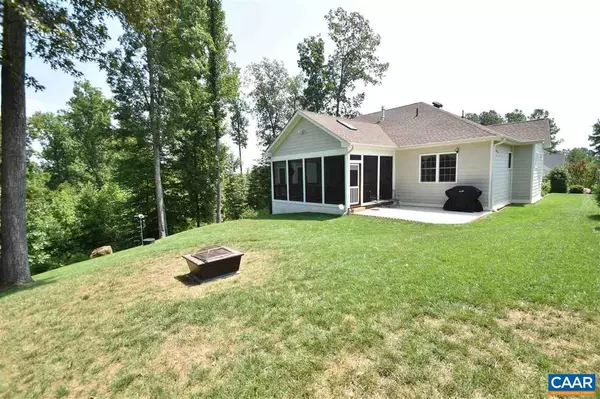For more information regarding the value of a property, please contact us for a free consultation.
125 FOREST CT Zion Crossroads, VA 22942
Want to know what your home might be worth? Contact us for a FREE valuation!

Our team is ready to help you sell your home for the highest possible price ASAP
Key Details
Sold Price $448,001
Property Type Single Family Home
Sub Type Detached
Listing Status Sold
Purchase Type For Sale
Square Footage 2,540 sqft
Price per Sqft $176
Subdivision Spring Creek
MLS Listing ID 607272
Sold Date 12/16/20
Style Other
Bedrooms 3
Full Baths 2
Half Baths 1
HOA Fees $170/mo
HOA Y/N Y
Abv Grd Liv Area 2,540
Originating Board CAAR
Year Built 2014
Annual Tax Amount $3,000
Tax Year 2020
Lot Size 0.310 Acres
Acres 0.31
Property Description
First time on the market. Custom built one level home on private lot & cul de sac street. Backs to conservation area. Rare side & rear privacy w/ wooded views. Open floor plan w/ huge gourmet kitchen w/ walk in pantry, hardwood flooring, stone accent fireplace, tray ceilings, & massive 20x20 rear screened porch w/ roll down blinds that opens to concrete patio & private back yard. Solar hot water system that reduces electric consumption by 25%! Over sized garage w/ high ceilings & epoxy finish floor. Conditioned work space & storage space in crawl space. Outstanding amenities (Pool & club house) along w/ one of highest rated golf courses in the state. High speed fiber optic internet also available. Radon system & gutter guards in place.,Cherry Cabinets,Granite Counter,Fireplace in Family Room
Location
State VA
County Louisa
Zoning R-1
Rooms
Other Rooms Dining Room, Primary Bedroom, Kitchen, Family Room, Foyer, Laundry, Primary Bathroom, Full Bath, Half Bath, Additional Bedroom
Main Level Bedrooms 3
Interior
Interior Features Skylight(s), Walk-in Closet(s), Breakfast Area, Kitchen - Eat-In, Kitchen - Island, Pantry, Recessed Lighting, Entry Level Bedroom
Hot Water Solar
Heating Heat Pump(s)
Cooling Heat Pump(s)
Flooring Carpet, Ceramic Tile, Hardwood, Wood
Fireplaces Number 1
Fireplaces Type Gas/Propane
Equipment Washer/Dryer Hookups Only, Dishwasher, Disposal, Oven/Range - Electric, Microwave, Refrigerator, Water Heater - Solar
Fireplace Y
Appliance Washer/Dryer Hookups Only, Dishwasher, Disposal, Oven/Range - Electric, Microwave, Refrigerator, Water Heater - Solar
Exterior
Exterior Feature Porch(es), Screened
Parking Features Other, Garage - Front Entry
Amenities Available Club House, Security, Swimming Pool, Jog/Walk Path
Roof Type Composite
Accessibility None
Porch Porch(es), Screened
Attached Garage 2
Garage Y
Building
Lot Description Sloping, Partly Wooded, Private, Secluded, Cul-de-sac
Story 1
Foundation Concrete Perimeter, Crawl Space
Sewer Public Sewer
Water Public
Architectural Style Other
Level or Stories 1
Additional Building Above Grade, Below Grade
Structure Type 9'+ Ceilings,Tray Ceilings
New Construction N
Schools
Elementary Schools Moss-Nuckols
Middle Schools Louisa
High Schools Louisa
School District Louisa County Public Schools
Others
HOA Fee Include Common Area Maintenance,Management,Road Maintenance,Snow Removal
Ownership Other
Security Features Security System
Special Listing Condition Standard
Read Less

Bought with MICHAEL A. ROGERS • SPRING CREEK REALTY



