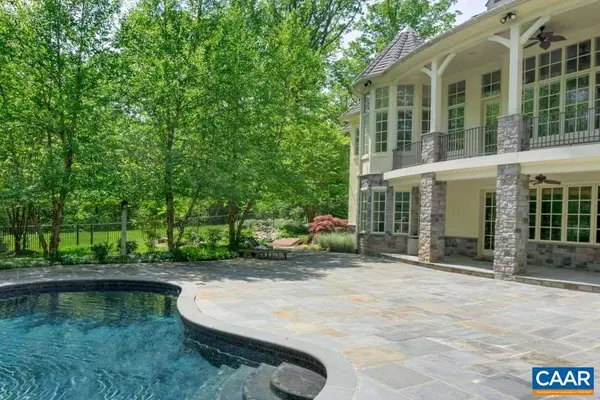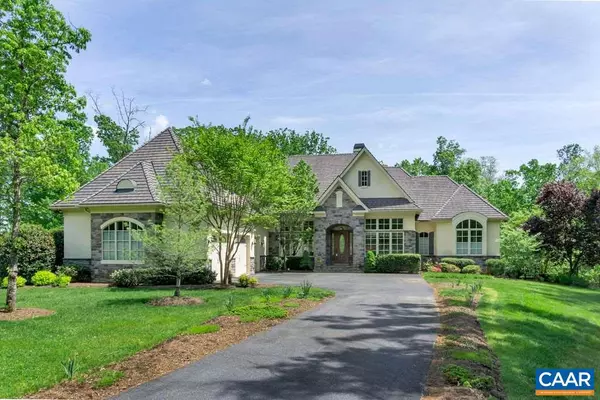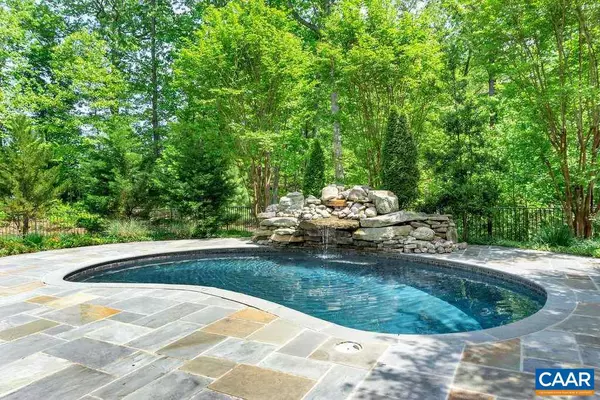For more information regarding the value of a property, please contact us for a free consultation.
1655 FRAYS RIDGE CT Earlysville, VA 22936
Want to know what your home might be worth? Contact us for a FREE valuation!

Our team is ready to help you sell your home for the highest possible price ASAP
Key Details
Sold Price $925,000
Property Type Single Family Home
Sub Type Detached
Listing Status Sold
Purchase Type For Sale
Square Footage 4,584 sqft
Price per Sqft $201
Subdivision Frays Grant
MLS Listing ID 588236
Sold Date 06/28/19
Style French
Bedrooms 4
Full Baths 4
Half Baths 1
Condo Fees $361
HOA Fees $60/ann
HOA Y/N Y
Abv Grd Liv Area 2,764
Originating Board CAAR
Year Built 2009
Annual Tax Amount $8,646
Tax Year 2018
Lot Size 3.160 Acres
Acres 3.16
Property Description
Make a splash this summer entertaining in this exquisite French Country inspired custom built home. The gunite pool with soothing waterfall is the perfect place to spend a summer day and the outdoor fireplace will warm up cool nights. An enormous slate patio is surrounded by beautiful landscaping, creating an impressive space for backyard parties or to simply relax and unwind. Inside, you'll be drawn into the great room with a soaring cathedral ceiling that will take your breath away. A wall of windows and the open floorplan allow tons of natural light to fill the entire home. Spacious yet comfortable rooms compliment one another and were thoughtfully designed for effortless flow. Only the finest quality materials are found throughout.,Granite Counter,Wood Cabinets,Fireplace in Family Room,Fireplace in Great Room
Location
State VA
County Albemarle
Zoning R-1
Rooms
Other Rooms Dining Room, Primary Bedroom, Kitchen, Family Room, Foyer, Sun/Florida Room, Great Room, Laundry, Office, Utility Room, Primary Bathroom, Full Bath, Half Bath, Additional Bedroom
Basement Fully Finished, Heated, Interior Access, Outside Entrance, Partially Finished, Walkout Level, Windows
Main Level Bedrooms 1
Interior
Interior Features Walk-in Closet(s), Wet/Dry Bar, WhirlPool/HotTub, Breakfast Area, Kitchen - Island, Pantry, Recessed Lighting, Entry Level Bedroom, Primary Bath(s)
Hot Water Tankless
Heating Central, Forced Air, Heat Pump(s)
Cooling Central A/C, Heat Pump(s)
Flooring Carpet, Ceramic Tile, Hardwood
Fireplaces Number 2
Equipment Water Conditioner - Owned, Dryer, Washer/Dryer Hookups Only, Washer, Dishwasher, Disposal, Oven/Range - Gas, Microwave, Refrigerator, Oven - Wall, Water Heater - Tankless
Fireplace Y
Window Features Insulated,Screens,Transom
Appliance Water Conditioner - Owned, Dryer, Washer/Dryer Hookups Only, Washer, Dishwasher, Disposal, Oven/Range - Gas, Microwave, Refrigerator, Oven - Wall, Water Heater - Tankless
Heat Source Other, Propane - Owned
Exterior
Exterior Feature Patio(s), Porch(es), Screened
Parking Features Other, Garage - Side Entry
Fence Other, Partially
View Trees/Woods
Roof Type Architectural Shingle
Street Surface Other
Accessibility None
Porch Patio(s), Porch(es), Screened
Road Frontage Public
Attached Garage 3
Garage Y
Building
Lot Description Landscaping, Level, Private, Sloping, Partly Wooded, Trees/Wooded
Story 1
Foundation Concrete Perimeter
Sewer Septic Exists
Water Well
Architectural Style French
Level or Stories 1
Additional Building Above Grade, Below Grade
Structure Type 9'+ Ceilings,Tray Ceilings,Vaulted Ceilings,Cathedral Ceilings
New Construction N
Schools
Elementary Schools Broadus Wood
High Schools Albemarle
School District Albemarle County Public Schools
Others
HOA Fee Include Common Area Maintenance
Senior Community No
Ownership Other
Security Features Intercom,Smoke Detector
Special Listing Condition Standard
Read Less

Bought with THE BECKHAM TEAM • KELLER WILLIAMS ALLIANCE - CHARLOTTESVILLE



