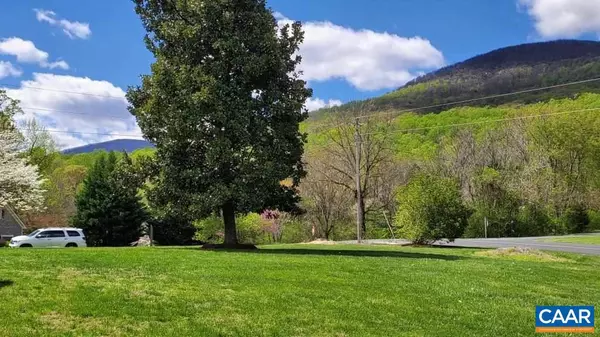For more information regarding the value of a property, please contact us for a free consultation.
31 SAWMILL CREEK DR Nellysford, VA 22958
Want to know what your home might be worth? Contact us for a FREE valuation!

Our team is ready to help you sell your home for the highest possible price ASAP
Key Details
Sold Price $560,000
Property Type Single Family Home
Sub Type Detached
Listing Status Sold
Purchase Type For Sale
Square Footage 3,840 sqft
Price per Sqft $145
Subdivision Unknown
MLS Listing ID 601718
Sold Date 08/10/20
Style Traditional
Bedrooms 3
Full Baths 3
Half Baths 1
HOA Fees $148/ann
HOA Y/N Y
Abv Grd Liv Area 3,840
Originating Board CAAR
Year Built 1980
Annual Tax Amount $2,790
Tax Year 2020
Lot Size 1.800 Acres
Acres 1.8
Property Description
This home sits on almost two acres on a corner lot with one of the best locations in Stoney Creek. It has a 360 degree views with great views from every window and house borders on open space with a stream. The home lives perfectly for those who want to live on one level. Master bedroom and bath is on the main level as is a guest bedroom and bath. The upstairs has a third bedroom and a sitting area and a very large storage area. The current owner has completely and meticulously remodeled the home in the past couple of years. The kitchen is spectacular and appliances are new and the house has been opened up so it flows comfortably. The patio is the place for breakfast. The roof is new and grounds nicely landscaped and outstanding views.,Glass Front Cabinets,Granite Counter,Maple Cabinets,Fireplace in Family Room,Fireplace in Study/Library
Location
State VA
County Nelson
Zoning R-1
Rooms
Other Rooms Living Room, Dining Room, Primary Bedroom, Kitchen, Family Room, Breakfast Room, Laundry, Mud Room, Primary Bathroom, Full Bath, Additional Bedroom
Basement Full, Interior Access, Outside Entrance, Sump Pump, Unfinished, Windows
Main Level Bedrooms 2
Interior
Interior Features Walk-in Closet(s), Breakfast Area, Kitchen - Island, Pantry, Recessed Lighting, Wine Storage, Entry Level Bedroom
Heating Forced Air, Heat Pump(s), Radiant
Cooling Central A/C
Flooring Carpet, Ceramic Tile, Hardwood, Slate, Tile/Brick
Fireplaces Number 2
Fireplaces Type Stone, Wood, Insert
Equipment Water Conditioner - Owned, Dryer, Washer/Dryer Hookups Only, Washer, Commercial Range, Dishwasher, Disposal, Oven/Range - Gas, Microwave, Refrigerator, Oven - Wall, Energy Efficient Appliances
Fireplace Y
Window Features Casement,Screens
Appliance Water Conditioner - Owned, Dryer, Washer/Dryer Hookups Only, Washer, Commercial Range, Dishwasher, Disposal, Oven/Range - Gas, Microwave, Refrigerator, Oven - Wall, Energy Efficient Appliances
Heat Source Propane - Owned
Exterior
Exterior Feature Patio(s)
Parking Features Other, Garage - Side Entry
Amenities Available Tot Lots/Playground, Security, Bar/Lounge, Basketball Courts, Beach, Club House, Community Center, Dining Rooms, Exercise Room, Golf Club, Guest Suites, Lake, Meeting Room, Newspaper Service, Picnic Area, Swimming Pool, Sauna, Tennis Courts, Volleyball Courts, Jog/Walk Path
View Mountain, Pasture, Water, Panoramic
Roof Type Architectural Shingle
Farm Other
Accessibility None
Porch Patio(s)
Road Frontage Private
Attached Garage 2
Garage Y
Building
Lot Description Cleared, Sloping, Private, Cul-de-sac
Story 2
Foundation Block, Crawl Space, Slab
Sewer Septic Exists
Water Well
Architectural Style Traditional
Level or Stories 2
Additional Building Above Grade, Below Grade
Structure Type High,Vaulted Ceilings,Cathedral Ceilings
New Construction N
Schools
Elementary Schools Rockfish
Middle Schools Nelson
High Schools Nelson
School District Nelson County Public Schools
Others
HOA Fee Include Pool(s),Management,Reserve Funds,Road Maintenance,Snow Removal
Senior Community No
Ownership Other
Security Features Security System,Carbon Monoxide Detector(s),Smoke Detector
Special Listing Condition Standard
Read Less

Bought with ZOYA COOPERSMITH • THE HOGAN GROUP REAL ESTATE



