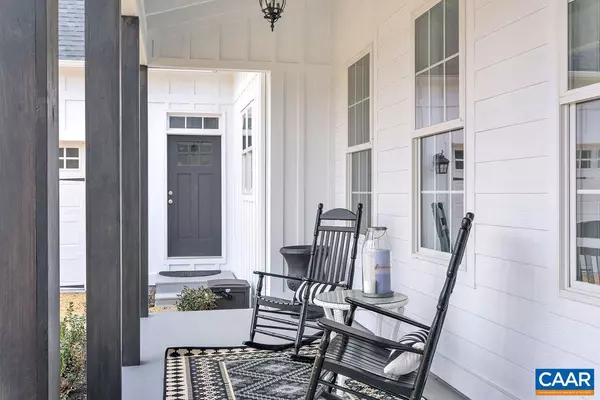For more information regarding the value of a property, please contact us for a free consultation.
2075 BUCK MOUNTAIN RD Free Union, VA 22940
Want to know what your home might be worth? Contact us for a FREE valuation!

Our team is ready to help you sell your home for the highest possible price ASAP
Key Details
Sold Price $699,000
Property Type Single Family Home
Sub Type Detached
Listing Status Sold
Purchase Type For Sale
Square Footage 3,030 sqft
Price per Sqft $230
Subdivision Unknown
MLS Listing ID 573541
Sold Date 06/27/18
Style Other
Bedrooms 4
Full Baths 4
HOA Y/N N
Abv Grd Liv Area 3,030
Originating Board CAAR
Year Built 2017
Annual Tax Amount $5,095
Tax Year 2018
Lot Size 2.250 Acres
Acres 2.25
Property Description
Incredible brand-new custom build w scenic mountain views on over 2 acres in Meriwether Lewis school district & also 15 min to C'ville & UVA. Top-class interior and exterior fixtures, materials, & features throughout, all custom built, thoughtfully designed. Main level includes master br suite, spacious great room, ebony hardwoods & perfect flow. Great room showcases iron clad wood-burning fireplace, reclaimed brick/mantel & dramatic vaulted ceilings. Dream chef's kitchen w dual-fuel oven/cooktop, stnlss fixtures, & pro-grade kitchen hood. Additional 3 brs all have en-suite baths. 700+sf of buildable space over 3 car garage. Front patio & 2 lg decks-a total 4500+ sf under roof. FURNISHED. Extensive list of Special & Green Features.,Granite Counter,White Cabinets,Wood Cabinets,Fireplace in Living Room
Location
State VA
County Albemarle
Zoning R6
Rooms
Other Rooms Living Room, Dining Room, Primary Bedroom, Kitchen, Laundry, Mud Room, Full Bath, Additional Bedroom
Main Level Bedrooms 2
Interior
Interior Features Walk-in Closet(s), Breakfast Area, Kitchen - Island, Pantry, Entry Level Bedroom
Heating Heat Pump(s)
Cooling Programmable Thermostat, Central A/C
Flooring Ceramic Tile, Hardwood
Fireplaces Number 1
Fireplaces Type Brick, Wood
Equipment Dryer, Washer, Dishwasher, Disposal, Oven/Range - Gas, Microwave, Refrigerator, Oven - Wall
Fireplace Y
Window Features Low-E
Appliance Dryer, Washer, Dishwasher, Disposal, Oven/Range - Gas, Microwave, Refrigerator, Oven - Wall
Exterior
Exterior Feature Deck(s), Porch(es)
Parking Features Other, Garage - Side Entry, Oversized
View Mountain
Roof Type Composite
Accessibility None
Porch Deck(s), Porch(es)
Attached Garage 3
Garage Y
Building
Lot Description Landscaping, Sloping, Open, Partly Wooded, Trees/Wooded
Story 2
Foundation Concrete Perimeter
Sewer Septic Exists
Water Well
Architectural Style Other
Level or Stories 2
Additional Building Above Grade, Below Grade
Structure Type 9'+ Ceilings,Vaulted Ceilings,Cathedral Ceilings
New Construction N
Schools
Elementary Schools Meriwether Lewis
Middle Schools Henley
High Schools Western Albemarle
School District Albemarle County Public Schools
Others
Ownership Other
Security Features Smoke Detector
Special Listing Condition Standard
Read Less

Bought with JAMIE WHITE • JAMIE WHITE REAL ESTATE



