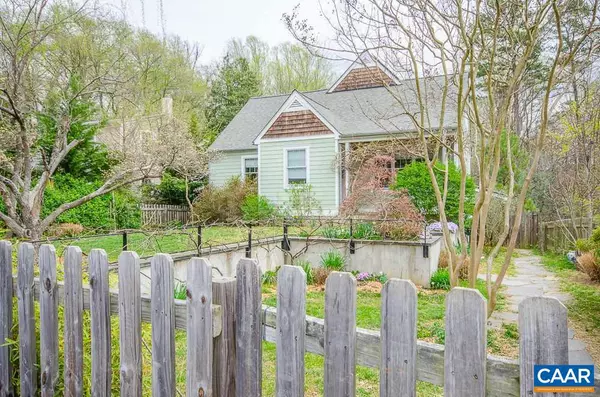For more information regarding the value of a property, please contact us for a free consultation.
224 MONTE VISTA AVE Charlottesville, VA 22903
Want to know what your home might be worth? Contact us for a FREE valuation!

Our team is ready to help you sell your home for the highest possible price ASAP
Key Details
Sold Price $500,000
Property Type Single Family Home
Sub Type Detached
Listing Status Sold
Purchase Type For Sale
Square Footage 2,646 sqft
Price per Sqft $188
Subdivision None Available
MLS Listing ID 574926
Sold Date 06/07/18
Style Cottage
Bedrooms 6
Full Baths 3
HOA Y/N N
Abv Grd Liv Area 1,870
Originating Board CAAR
Year Built 1954
Annual Tax Amount $3,848
Tax Year 2018
Lot Size 6,969 Sqft
Acres 0.16
Property Description
Open House Sun 4/22 12-2PM FRY'S SPRING STUNNER! This gorgeously remodeled home, surrounded by a lushly landscaped private yard with stone-capped retaining walls and planters, has all the charming curb appeal of a cottage. With second story addition and full basement apartment, it has over 2,600 sq ft of light, flowing living space that features loads of windows, hardwoods, recessed lighting, ceiling fans and built-ins. A huge sunroom addition off the updated kitchen opens onto a vine-draped deck. The second floor addition has three large sunny bedrooms. The basement apartment is light and airy with a patio and has interior and exterior access, offering flexibility for use as rental or teen/in-law suite. Solar panels!,Cherry Cabinets,Granite Counter,Solid Surface Counter
Location
State VA
County Charlottesville City
Zoning R-1S
Rooms
Other Rooms Living Room, Dining Room, Primary Bedroom, Kitchen, Foyer, Office, Full Bath, Additional Bedroom
Basement Fully Finished, Full, Walkout Level
Main Level Bedrooms 1
Interior
Heating Central
Cooling Central A/C, Heat Pump(s)
Flooring Carpet, Ceramic Tile, Hardwood
Equipment Washer/Dryer Hookups Only
Fireplace N
Window Features Double Hung
Appliance Washer/Dryer Hookups Only
Heat Source Other
Exterior
Exterior Feature Patio(s), Porch(es)
View Other, Trees/Woods, Garden/Lawn
Roof Type Architectural Shingle
Accessibility None
Porch Patio(s), Porch(es)
Garage N
Building
Lot Description Sloping, Partly Wooded
Story 1.5
Foundation Block
Sewer Public Sewer
Water Public
Architectural Style Cottage
Level or Stories 1.5
Additional Building Above Grade, Below Grade
Structure Type High
New Construction N
Schools
Elementary Schools Jackson-Via
Middle Schools Walker & Buford
High Schools Charlottesville
School District Charlottesville Cty Public Schools
Others
Ownership Other
Special Listing Condition Standard
Read Less

Bought with AARON MANIS • SLOAN MANIS REAL ESTATE



