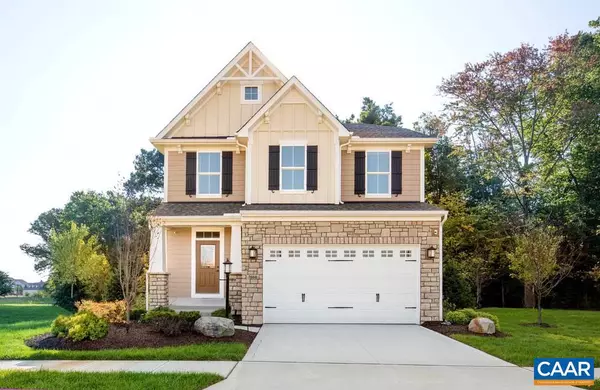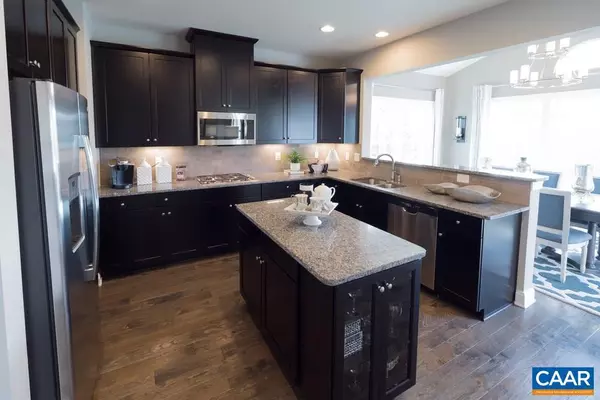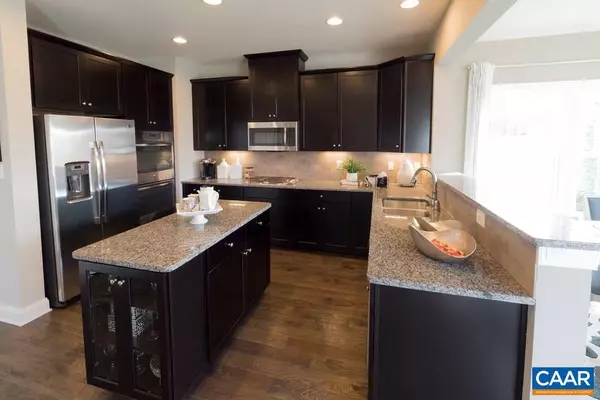For more information regarding the value of a property, please contact us for a free consultation.
1827 GLISSADE LN LN Charlottesville, VA 22911
Want to know what your home might be worth? Contact us for a FREE valuation!

Our team is ready to help you sell your home for the highest possible price ASAP
Key Details
Sold Price $497,778
Property Type Single Family Home
Sub Type Detached
Listing Status Sold
Purchase Type For Sale
Square Footage 3,290 sqft
Price per Sqft $151
Subdivision None Available
MLS Listing ID 575797
Sold Date 09/13/18
Style Craftsman
Bedrooms 4
Full Baths 2
Half Baths 2
HOA Fees $150/qua
HOA Y/N Y
Abv Grd Liv Area 2,445
Originating Board CAAR
Year Built 2018
Tax Year 2016
Lot Size 5,662 Sqft
Acres 0.13
Property Description
The Misthaven, on a private walkout lot backing to trees, boasts an open-concept great room, eat-in kitchen, dining room & spacious finished basement, plus breathtaking views of Charlottesville & the Blue Ridge Mountains. This luxury home comes well-appointed with high-end features that our homeowners at Cascadia have come to expect, including an oversized front porch, CushionClose® furniture grade cabinetry, granite, stainless appliances, hardwood & more. Tested & HERS® scored by a 3rd party energy consultant & inspected by a 3rd party for quality. Cascadia is one of the most sought-after new communities in Charlottesville. Purchase by 5/31/18 to receive $5,000 towards closing costs.*,Granite Counter,Maple Cabinets,Fireplace in Great Room
Location
State VA
County Albemarle
Zoning PUD
Rooms
Other Rooms Dining Room, Primary Bedroom, Kitchen, Foyer, Breakfast Room, Sun/Florida Room, Exercise Room, Great Room, Laundry, Recreation Room, Full Bath, Half Bath, Additional Bedroom
Basement Fully Finished, Heated, Partially Finished, Walkout Level
Interior
Interior Features Walk-in Closet(s), Kitchen - Eat-In, Kitchen - Island, Pantry, Recessed Lighting
Hot Water Tankless
Heating Central, Forced Air
Cooling Programmable Thermostat, Central A/C
Flooring Carpet, Ceramic Tile, Hardwood
Fireplaces Type Gas/Propane
Equipment Washer/Dryer Hookups Only, Dishwasher, Disposal, Oven/Range - Gas, Microwave, Refrigerator, Energy Efficient Appliances, Water Heater - Tankless
Fireplace N
Window Features Insulated,Low-E,Screens,Double Hung,Vinyl Clad
Appliance Washer/Dryer Hookups Only, Dishwasher, Disposal, Oven/Range - Gas, Microwave, Refrigerator, Energy Efficient Appliances, Water Heater - Tankless
Heat Source Natural Gas
Exterior
Exterior Feature Deck(s), Porch(es)
Parking Features Other
Amenities Available Club House, Tot Lots/Playground, Picnic Area, Swimming Pool, Jog/Walk Path
View Mountain, Trees/Woods
Roof Type Architectural Shingle
Accessibility None
Porch Deck(s), Porch(es)
Road Frontage Public
Attached Garage 2
Garage Y
Building
Lot Description Landscaping
Story 2
Foundation Concrete Perimeter
Sewer Public Sewer
Water Public
Architectural Style Craftsman
Level or Stories 2
Additional Building Above Grade, Below Grade
Structure Type 9'+ Ceilings,Tray Ceilings
New Construction Y
Schools
Elementary Schools Stone-Robinson
Middle Schools Burley
High Schools Monticello
School District Albemarle County Public Schools
Others
HOA Fee Include Pool(s),Snow Removal,Trash,Lawn Maintenance
Ownership Other
Security Features Smoke Detector
Special Listing Condition Standard
Read Less

Bought with GREG SLATER • NEST REALTY GROUP



