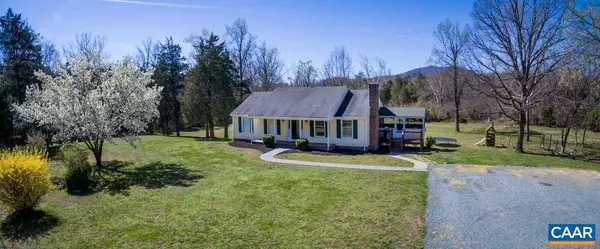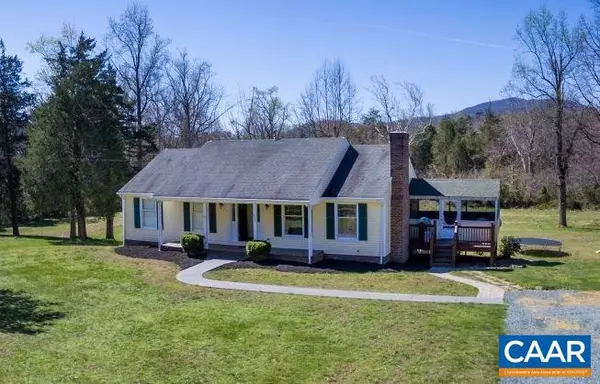For more information regarding the value of a property, please contact us for a free consultation.
2371 SIMMONS GAP RD RD Free Union, VA 22940
Want to know what your home might be worth? Contact us for a FREE valuation!

Our team is ready to help you sell your home for the highest possible price ASAP
Key Details
Sold Price $277,500
Property Type Single Family Home
Sub Type Detached
Listing Status Sold
Purchase Type For Sale
Square Footage 3,238 sqft
Price per Sqft $85
Subdivision Unknown
MLS Listing ID 572136
Sold Date 05/04/18
Style Ranch/Rambler
Bedrooms 5
Full Baths 3
HOA Y/N N
Abv Grd Liv Area 1,817
Originating Board CAAR
Year Built 1981
Annual Tax Amount $2,761
Tax Year 2017
Lot Size 4.430 Acres
Acres 4.43
Property Description
This LARGE country 5 br 3 bath ranch home runs along the Lynch River in a private peaceful surroundings. From the covered front porch enter into the brightly lit living room with hardwood floors & a brick surround fireplace. Enjoy a meal in this bright dining area or sit at the peninsula counter with bar stool seating. The kitchen includes richly stained Oak cabinets. Above the family room is a bonus room skylights with additional attic storage. Entertain friends & family in the large open Rec room area with brick fireplace & a spacious 2nd full kitchen with wood cabinetry lends access to the humongous stamped concrete patio leading to the hot tub and a brick barbecue grill. Listen to the tranquil flowing water in the back yard.,Fireplace in Basement
Location
State VA
County Albemarle
Zoning RA
Rooms
Other Rooms Living Room, Primary Bedroom, Kitchen, Family Room, Basement, Bonus Room, Full Bath, Additional Bedroom
Basement Fully Finished, Full, Heated, Interior Access, Outside Entrance, Windows
Main Level Bedrooms 3
Interior
Interior Features Skylight(s), 2nd Kitchen, Entry Level Bedroom
Heating Central, Heat Pump(s)
Cooling Central A/C, Heat Pump(s)
Flooring Hardwood
Fireplaces Number 1
Fireplaces Type Brick
Equipment Dryer, Washer, Dishwasher, Microwave, Refrigerator
Fireplace Y
Window Features Double Hung
Appliance Dryer, Washer, Dishwasher, Microwave, Refrigerator
Exterior
Exterior Feature Patio(s), Porch(es), Screened
Fence Partially
View Garden/Lawn
Roof Type Composite
Accessibility None
Porch Patio(s), Porch(es), Screened
Garage N
Building
Lot Description Sloping, Open, Private
Story 1.5
Foundation Slab
Sewer Septic Exists
Water Well
Architectural Style Ranch/Rambler
Level or Stories 1.5
Additional Building Above Grade, Below Grade
Structure Type High
New Construction N
Schools
Elementary Schools Broadus Wood
High Schools Albemarle
School District Albemarle County Public Schools
Others
Ownership Other
Special Listing Condition Standard
Read Less

Bought with THE BECKHAM TEAM • KELLER WILLIAMS ALLIANCE - CHARLOTTESVILLE



