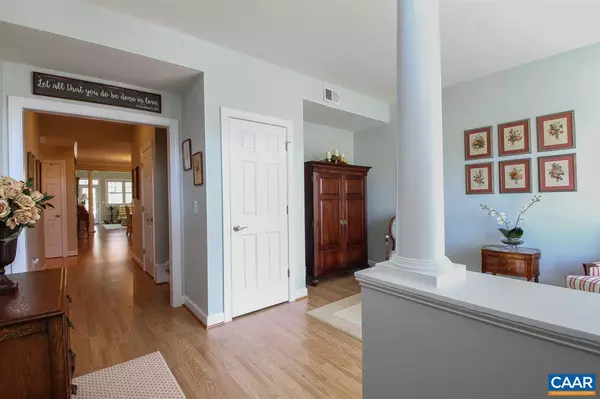For more information regarding the value of a property, please contact us for a free consultation.
198 VILLAGE BLVD BLVD Palmyra, VA 22963
Want to know what your home might be worth? Contact us for a FREE valuation!

Our team is ready to help you sell your home for the highest possible price ASAP
Key Details
Sold Price $218,000
Property Type Single Family Home
Sub Type Twin/Semi-Detached
Listing Status Sold
Purchase Type For Sale
Square Footage 2,664 sqft
Price per Sqft $81
Subdivision The Villages At Nahor
MLS Listing ID 574625
Sold Date 08/23/18
Style Other
Bedrooms 3
Full Baths 2
Half Baths 1
HOA Fees $132/mo
HOA Y/N Y
Abv Grd Liv Area 2,664
Originating Board CAAR
Year Built 2008
Annual Tax Amount $1,965
Tax Year 2018
Lot Size 3,484 Sqft
Acres 0.08
Property Description
BEAUTIFUL VILLA HOME IN ADULT 55+ COMMUNITY? The Perfect Home for Those Who Want A Low-Maintenance Lifestyle In A Private Adult Community. Located Right Across From The Community?s Private Swimming Pool & Clubhouse, This Villa Offers an Open & Bright Floor Plan w/Vaulted Greatroom, Spacious Kitchen & Dining w/SS Appliances-Solid Surface Countertops-Maple Cabinetry-Pantry, Lovely Main Level Master Suite w/Walk-in Closet & Luxurious Tiled BA plus Walk-out to Screened Porch, Bright Front Study/Den. 2nd Fl Features Guest BRs & Lrg. Bonus Rm, plus Walk-in Storage area. Add to all of this a Relaxing Screened Porch w/Natural Views, Garage, & Prof. Landscaping. Private Back & Nice Community Sidewalks For Your Daily Walks!,Maple Cabinets,Solid Surface Counter
Location
State VA
County Fluvanna
Zoning R-3
Rooms
Other Rooms Dining Room, Primary Bedroom, Kitchen, Foyer, Study, Great Room, Laundry, Bonus Room, Full Bath, Half Bath, Additional Bedroom
Main Level Bedrooms 1
Interior
Interior Features Skylight(s), Walk-in Closet(s), Pantry, Recessed Lighting, Entry Level Bedroom
Heating Heat Pump(s)
Cooling Central A/C, Heat Pump(s)
Flooring Carpet, Ceramic Tile, Laminated
Equipment Washer/Dryer Hookups Only, Dishwasher, Disposal, Oven/Range - Electric, Microwave, Refrigerator
Fireplace N
Window Features Double Hung
Appliance Washer/Dryer Hookups Only, Dishwasher, Disposal, Oven/Range - Electric, Microwave, Refrigerator
Exterior
Exterior Feature Porch(es), Screened
Parking Features Garage - Front Entry
Amenities Available Club House
View Trees/Woods, Panoramic
Accessibility Other Bath Mod, Wheelchair Mod, Doors - Lever Handle(s), Grab Bars Mod, 36\"+ wide Halls, Mobility Improvements
Porch Porch(es), Screened
Attached Garage 1
Garage Y
Building
Lot Description Landscaping, Sloping, Private
Story 2
Foundation Slab
Sewer Public Sewer
Water Public
Architectural Style Other
Level or Stories 2
Additional Building Above Grade, Below Grade
Structure Type Tray Ceilings,Vaulted Ceilings,Cathedral Ceilings
New Construction N
Schools
Elementary Schools Central
Middle Schools Fluvanna
High Schools Fluvanna
School District Fluvanna County Public Schools
Others
HOA Fee Include Common Area Maintenance,Ext Bldg Maint,Pool(s),Road Maintenance
Senior Community Yes
Age Restriction 55
Ownership Other
Special Listing Condition Standard
Read Less

Bought with DONNA PATTON • KELLER WILLIAMS ALLIANCE - CHARLOTTESVILLE



