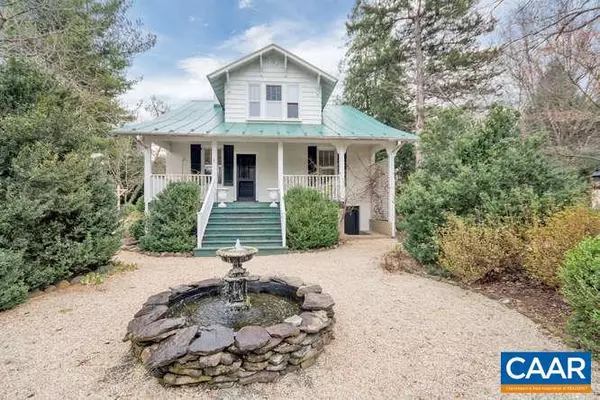For more information regarding the value of a property, please contact us for a free consultation.
3 BUCK MOUNTAIN RD Earlysville, VA 22936
Want to know what your home might be worth? Contact us for a FREE valuation!

Our team is ready to help you sell your home for the highest possible price ASAP
Key Details
Sold Price $589,000
Property Type Single Family Home
Sub Type Detached
Listing Status Sold
Purchase Type For Sale
Square Footage 1,845 sqft
Price per Sqft $319
Subdivision Unknown
MLS Listing ID 572496
Sold Date 05/11/18
Style Dwelling w/Separate Living Area
Bedrooms 4
Full Baths 3
HOA Y/N N
Abv Grd Liv Area 1,845
Originating Board CAAR
Year Built 1933
Annual Tax Amount $3,752
Tax Year 2018
Lot Size 2.400 Acres
Acres 2.4
Property Description
One of a kind breathtaking 1930's cottage with modern updates and vintage character-rich charm. Also included is a magnificent custom studio guest house with soaring ceilings, exposed beams, stunning shower full bath and sleeping loft rarely found in the Charlottesville area. Upon your visit you will see why the home has been featured multiple times in magazines from Southern Living to Garden & Gun. Stainless appliances, Brazilian soapstone counters, large pantry and more giant closets than anyone expects in a period home. The decades of craftsmanship care has produced a once in a lifetime opportunity to own a piece of local history. The remarkable condition, systems and finishes include reclaimed fixtures and geothermal HVAC to name a few.,Soapstone Counter,Wood Cabinets,Fireplace in Living Room
Location
State VA
County Albemarle
Zoning RA
Rooms
Other Rooms Living Room, Dining Room, Kitchen, Family Room, Laundry, Office, Recreation Room, Full Bath, Additional Bedroom
Basement Full, Walkout Level
Interior
Interior Features 2nd Kitchen, Walk-in Closet(s), Breakfast Area, Kitchen - Eat-In, Kitchen - Island, Pantry
Heating Central
Cooling Central A/C
Flooring Hardwood
Fireplaces Number 1
Equipment Dishwasher, Refrigerator
Fireplace Y
Appliance Dishwasher, Refrigerator
Heat Source Geo-thermal
Exterior
Exterior Feature Porch(es), Screened
View Courtyard, Garden/Lawn
Roof Type Metal
Accessibility None
Porch Porch(es), Screened
Road Frontage Public
Garage N
Building
Lot Description Landscaping, Sloping, Open, Private, Secluded
Story 1.5
Foundation Concrete Perimeter
Sewer Septic Exists
Water Well
Architectural Style Dwelling w/Separate Living Area
Level or Stories 1.5
Additional Building Above Grade, Below Grade
Structure Type 9'+ Ceilings
New Construction N
Schools
Elementary Schools Broadus Wood
High Schools Albemarle
School District Albemarle County Public Schools
Others
Ownership Other
Security Features Security System,Smoke Detector
Special Listing Condition Standard
Read Less

Bought with JOHN INCE • NEST REALTY GROUP



