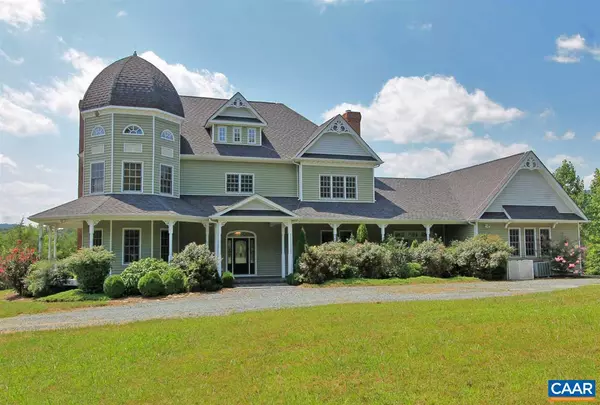For more information regarding the value of a property, please contact us for a free consultation.
5861 FREE UNION RD Free Union, VA 22940
Want to know what your home might be worth? Contact us for a FREE valuation!

Our team is ready to help you sell your home for the highest possible price ASAP
Key Details
Sold Price $720,000
Property Type Single Family Home
Sub Type Detached
Listing Status Sold
Purchase Type For Sale
Square Footage 4,873 sqft
Price per Sqft $147
Subdivision Buck Mountain
MLS Listing ID 572505
Sold Date 07/30/18
Style Victorian
Bedrooms 4
Full Baths 4
Half Baths 1
HOA Fees $1/ann
HOA Y/N Y
Abv Grd Liv Area 4,873
Originating Board CAAR
Year Built 2008
Annual Tax Amount $7,512
Tax Year 2018
Lot Size 4.070 Acres
Acres 4.07
Property Description
Spectacular Victorian home located in Free Union situated on 4.07 private acs w/unrestricted views of the beautiful Blue Ridge Mtns, neighboring vineyard & adjacent Mtn pond. Interior highlights include 10? ceilings, 4 fireplaces, 4.5 baths & custom wood trim throughout. Oak flooring spans entire 1st floor. Large eat-in gourmet kitchen features Granite counters, center island, Bosch stainless appliances w/custom farm-style & vegetable sinks. Wonderful living spaces (living & dining rooms, study/library, family & laundry rooms, deluxe eat-in kitchen & 1.5 baths) comprise 1st floor while 2nd floor provides a master suite w/fireplace & custom bath & 2 add'l BRs and full bath. 3rd floor has bedroom, full bath & bonus rooms w/surprises!,Glass Front Cabinets,Granite Counter,Maple Cabinets,Fireplace in Family Room,Fireplace in Living Room,Fireplace in Master Bedroom,Fireplace in Study/Library
Location
State VA
County Albemarle
Zoning PRD
Rooms
Other Rooms Living Room, Dining Room, Primary Bedroom, Kitchen, Family Room, Foyer, Breakfast Room, Study, Laundry, Bonus Room, Full Bath, Half Bath, Additional Bedroom
Interior
Interior Features Walk-in Closet(s), Breakfast Area, Kitchen - Eat-In, Kitchen - Island, Pantry, Recessed Lighting
Heating Heat Pump(s), Hot Water
Cooling Central A/C
Flooring Carpet, Ceramic Tile, Wood
Fireplaces Number 3
Fireplaces Type Heatilator, Wood
Equipment Washer/Dryer Hookups Only, Dishwasher, Disposal, Oven/Range - Gas, Microwave
Fireplace Y
Window Features Low-E,Screens
Appliance Washer/Dryer Hookups Only, Dishwasher, Disposal, Oven/Range - Gas, Microwave
Heat Source Propane - Owned
Exterior
Exterior Feature Patio(s), Porch(es), Screened
Parking Features Other, Garage - Side Entry
Fence Partially
View Mountain, Trees/Woods, Panoramic, Garden/Lawn
Roof Type Composite
Street Surface Other
Farm Other
Accessibility None
Porch Patio(s), Porch(es), Screened
Road Frontage Private
Attached Garage 3
Garage Y
Building
Lot Description Landscaping, Partly Wooded
Story 3
Foundation Brick/Mortar, Block, Crawl Space
Sewer Septic Exists
Water Well
Architectural Style Victorian
Level or Stories 3
Additional Building Above Grade, Below Grade
Structure Type 9'+ Ceilings
New Construction N
Schools
Elementary Schools Meriwether Lewis
Middle Schools Henley
High Schools Western Albemarle
School District Albemarle County Public Schools
Others
HOA Fee Include Road Maintenance
Ownership Other
Security Features Intercom,Security System
Special Listing Condition Standard
Read Less

Bought with JACK CROCKER • KELLER WILLIAMS ALLIANCE - CHARLOTTESVILLE



