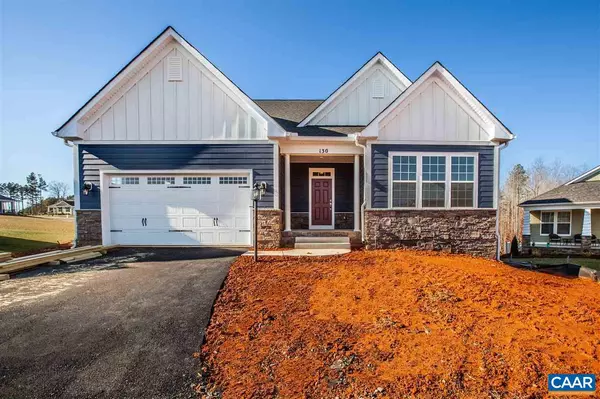For more information regarding the value of a property, please contact us for a free consultation.
130 CHERRYWOOD CT CT Zion Crossroads, VA 22942
Want to know what your home might be worth? Contact us for a FREE valuation!

Our team is ready to help you sell your home for the highest possible price ASAP
Key Details
Sold Price $420,000
Property Type Single Family Home
Sub Type Detached
Listing Status Sold
Purchase Type For Sale
Square Footage 2,902 sqft
Price per Sqft $144
Subdivision Spring Creek
MLS Listing ID 579669
Sold Date 03/31/19
Style Other
Bedrooms 4
Full Baths 3
HOA Fees $170/mo
HOA Y/N Y
Abv Grd Liv Area 1,952
Originating Board CAAR
Year Built 2018
Annual Tax Amount $2,330
Tax Year 2018
Lot Size 10,454 Sqft
Acres 0.24
Property Description
One level living at its best! Open floor plan with hard surface floors in all common areas. Kitchen features a large island, upgraded SS appliances, with wall oven and French door/bottom freezer refrigerator, quartz tops, grey cabinets, and large pantry. Morning room is a perfect place to enjoy breakfast or read a good book. Step out to your deck and enjoy the fresh air or the smell of your BBQ as your prepare dinner. Cozy up to the fireplace on cold winter nights. Then retire to the luxurious owner?s suite with large walk in closet, double vanities, water closet and shower with seat. Two secondary bedrooms and full bath are perfect for the family or guests. Lower level offers rec room, bedroom and full bath.,Granite Counter,Maple Cabinets
Location
State VA
County Louisa
Zoning R-1
Rooms
Basement Full, Heated, Interior Access, Outside Entrance, Partially Finished, Sump Pump, Drainage System
Interior
Interior Features Walk-in Closet(s), Breakfast Area, Kitchen - Island, Pantry, Recessed Lighting, Entry Level Bedroom, Primary Bath(s)
Heating Central
Cooling Programmable Thermostat, Central A/C
Flooring Carpet, Hardwood, Vinyl
Equipment Washer/Dryer Hookups Only, Dishwasher, Disposal, Microwave, Refrigerator, Oven - Wall, Energy Efficient Appliances
Fireplace N
Window Features Insulated,Low-E,Screens,Double Hung,Vinyl Clad
Appliance Washer/Dryer Hookups Only, Dishwasher, Disposal, Microwave, Refrigerator, Oven - Wall, Energy Efficient Appliances
Heat Source Electric, Propane - Owned
Exterior
Parking Features Garage - Front Entry
Amenities Available Club House, Tot Lots/Playground, Security, Tennis Courts, Bar/Lounge, Community Center, Dining Rooms, Exercise Room, Golf Club, Library, Meeting Room, Picnic Area, Swimming Pool, Sauna, Jog/Walk Path
Roof Type Architectural Shingle
Farm Other
Accessibility Other Bath Mod, Wheelchair Mod, 36\"+ wide Halls, Other, Kitchen Mod
Attached Garage 2
Garage Y
Building
Story 1
Foundation Concrete Perimeter, Other
Sewer Public Sewer
Water Public
Architectural Style Other
Level or Stories 1
Additional Building Above Grade, Below Grade
Structure Type 9'+ Ceilings
New Construction Y
Schools
Elementary Schools Moss-Nuckols
Middle Schools Louisa
High Schools Louisa
School District Louisa County Public Schools
Others
HOA Fee Include Common Area Maintenance,Health Club,Pool(s),Management,Road Maintenance,Sauna,Snow Removal,Trash
Ownership Other
Security Features Security System,Carbon Monoxide Detector(s),Security Gate,Smoke Detector
Special Listing Condition Standard
Read Less

Bought with SANDRA MORRIS • KELLER WILLIAMS ALLIANCE - CHARLOTTESVILLE



