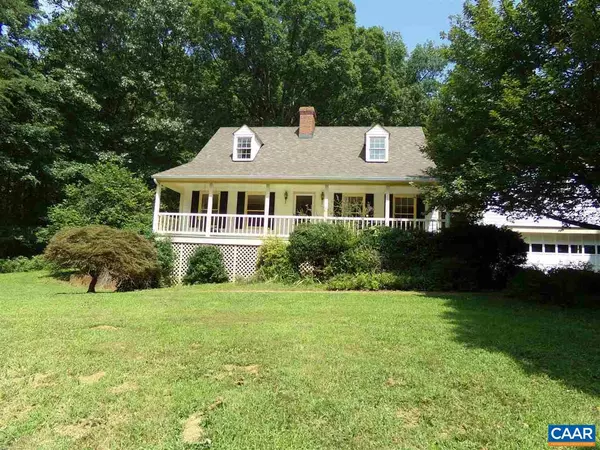For more information regarding the value of a property, please contact us for a free consultation.
5283 CATTERTON RD RD Free Union, VA 22940
Want to know what your home might be worth? Contact us for a FREE valuation!

Our team is ready to help you sell your home for the highest possible price ASAP
Key Details
Sold Price $474,500
Property Type Single Family Home
Sub Type Detached
Listing Status Sold
Purchase Type For Sale
Square Footage 2,336 sqft
Price per Sqft $203
Subdivision Buck Mountain
MLS Listing ID 580678
Sold Date 06/05/19
Style Other
Bedrooms 3
Full Baths 2
Half Baths 1
HOA Fees $2/ann
HOA Y/N Y
Abv Grd Liv Area 2,336
Originating Board CAAR
Year Built 1990
Annual Tax Amount $4,017
Tax Year 2019
Lot Size 3.720 Acres
Acres 3.72
Property Description
$20K REDEC/CC ALLOWANCE PD WITH SATISFACTORY CONTRACT.BEAUTIFUL BUCK MOUNTAIN SUBDIVISION HOME IN EXCELLENT CONDITION WITH EXTERIOR FRESHLY PAINTED AND MOST INTERIOR FRESHLY PAINTED, REFINISHED HARDWOOD FLOORS IN LR, KIT & DA. NICE FULL LENGTH COVERED PORCH, MAIN LEVEL MASTER BEDROOM SUITE WITH WHIRLPOOL TUB AND SEPARATE SHOWER, SPACIOUS LIVING ROOM WITH NATURAL GAS FIREPLACE, LARGE DINING ROOM, SPACIOUS KITCHEN W/KITCHEN ISLAND & LG DINING AREA & SOAPSTONE COUNTER TOPS, FINISHED MULTI PURPOSE ROOM WITH SEPARATE HEAT PUMP H&C (COULD EASILY BE 4TH BR). LG 2 CAR GARAGE & FULL UNFINISHED BSMT. EXTERIOR GROUNDS PARTIALLY FENCED WITH MUCH LANDSCAPING. EXCELLENT PRIVACY WITH NICE WINTER VIEWS. GENRAC 10K BACKUP GENERATOR INCLUDED.,Solid Surface Counter,Wood Cabinets,Fireplace in Living Room
Location
State VA
County Albemarle
Zoning RA
Rooms
Other Rooms Living Room, Dining Room, Kitchen, Laundry, Full Bath, Half Bath, Additional Bedroom
Basement Full, Outside Entrance, Walkout Level
Interior
Interior Features Central Vacuum, Central Vacuum, Entry Level Bedroom, Primary Bath(s)
Heating Forced Air, Heat Pump(s)
Cooling Central A/C
Flooring Carpet, Hardwood, Laminated
Fireplaces Number 1
Fireplaces Type Brick, Gas/Propane
Equipment Dryer, Washer, Dishwasher, Oven/Range - Electric, Refrigerator
Fireplace Y
Appliance Dryer, Washer, Dishwasher, Oven/Range - Electric, Refrigerator
Heat Source Natural Gas
Exterior
Exterior Feature Deck(s)
Parking Features Other, Garage - Front Entry
Amenities Available Exercise Room, Laundry Facilities
View Trees/Woods, Garden/Lawn
Roof Type Composite
Accessibility None
Porch Deck(s)
Road Frontage Public
Attached Garage 2
Garage Y
Building
Lot Description Landscaping, Partly Wooded
Story 1.5
Foundation Brick/Mortar
Sewer Septic Exists
Water Well
Architectural Style Other
Level or Stories 1.5
Additional Building Above Grade, Below Grade
New Construction N
Schools
Elementary Schools Meriwether Lewis
Middle Schools Henley
High Schools Western Albemarle
School District Albemarle County Public Schools
Others
Ownership Other
Special Listing Condition Standard
Read Less

Bought with ANN HAY HARDY • FRANK HARDY SOTHEBY'S INTERNATIONAL REALTY



