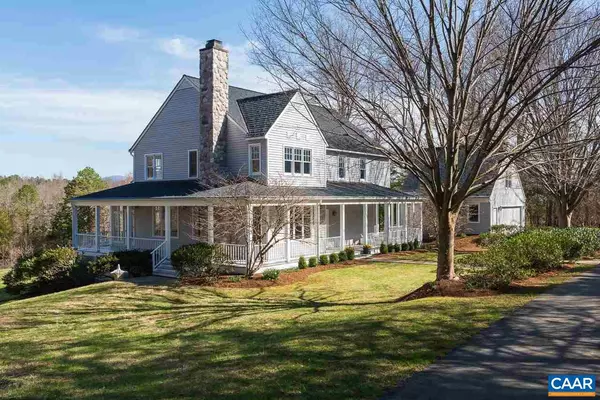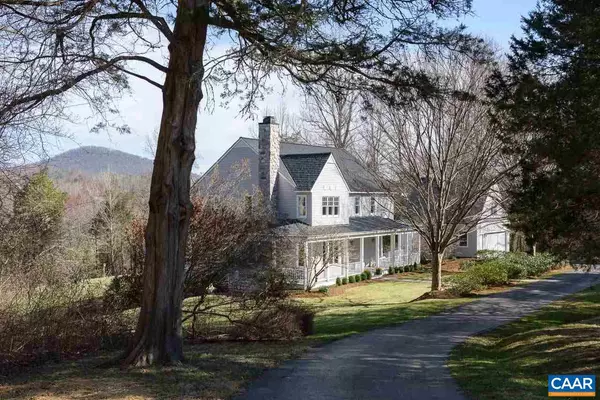For more information regarding the value of a property, please contact us for a free consultation.
4500 OLD FIELDS RD Free Union, VA 22940
Want to know what your home might be worth? Contact us for a FREE valuation!

Our team is ready to help you sell your home for the highest possible price ASAP
Key Details
Sold Price $740,000
Property Type Single Family Home
Sub Type Detached
Listing Status Sold
Purchase Type For Sale
Square Footage 4,249 sqft
Price per Sqft $174
Subdivision Homestead
MLS Listing ID 574377
Sold Date 08/06/19
Style Farmhouse/National Folk
Bedrooms 4
Full Baths 3
Half Baths 1
HOA Fees $41/ann
HOA Y/N Y
Abv Grd Liv Area 3,143
Originating Board CAAR
Year Built 1991
Annual Tax Amount $6,901
Tax Year 2019
Lot Size 5.600 Acres
Acres 5.6
Property Description
Stunning Free Union farmhouse, custom built by Shelter Assoc. & perfectly designed to capture natural light & the dramatic, protected Blue Ridge views. Located just 8 miles from town, in the sought-after Meriwether Lewis district, this home features sophisticated architectural details, high ceilings, walls of windows & an open floor plan with the light-filled kitchen as the central gathering place. Extensive built-ins, HW floors (1st & 2nd levels), 50 yr. EcoStar roof, solid wood doors, large master suite w/ adjoining office, freshly painted exterior, no VOC interior paint and new landscaping. Incredible outside spaces include: wide, wrap-around porches, decks, breezeways, English & woodland gardens, pergola, tennis court & meadow.,Painted Cabinets,Tile Counter,White Cabinets,Wood Cabinets,Fireplace in Family Room,Fireplace in Living Room
Location
State VA
County Albemarle
Zoning R-1
Rooms
Other Rooms Dining Room, Primary Bedroom, Kitchen, Family Room, Foyer, Breakfast Room, Sun/Florida Room, Laundry, Mud Room, Office, Recreation Room, Full Bath, Half Bath, Additional Bedroom
Basement Fully Finished, Full, Heated, Interior Access, Outside Entrance, Walkout Level, Windows
Interior
Interior Features Skylight(s), Walk-in Closet(s), WhirlPool/HotTub, Wood Stove, Breakfast Area, Kitchen - Eat-In, Kitchen - Island, Pantry, Recessed Lighting, Primary Bath(s)
Heating Central, Heat Pump(s)
Cooling Central A/C, Heat Pump(s)
Flooring Carpet, Ceramic Tile, Other, Hardwood
Fireplaces Number 2
Fireplaces Type Gas/Propane
Equipment Water Conditioner - Owned, Dryer, Washer, Dishwasher, Disposal, Oven/Range - Gas, Microwave, Refrigerator, Oven - Wall
Fireplace Y
Window Features Casement,Insulated
Appliance Water Conditioner - Owned, Dryer, Washer, Dishwasher, Disposal, Oven/Range - Gas, Microwave, Refrigerator, Oven - Wall
Heat Source Other, Propane - Owned
Exterior
Exterior Feature Deck(s), Patio(s), Porch(es)
Parking Features Other, Garage - Front Entry
Fence Other, Decorative, Picket
View Mountain, Garden/Lawn, Pasture, Trees/Woods, Courtyard
Roof Type Architectural Shingle
Farm Other
Accessibility None
Porch Deck(s), Patio(s), Porch(es)
Road Frontage Public
Garage Y
Building
Lot Description Landscaping, Private, Open, Trees/Wooded, Sloping, Partly Wooded, Secluded, Cul-de-sac
Story 2
Foundation Block, Active Radon Mitigation
Sewer Septic Exists
Water Well
Architectural Style Farmhouse/National Folk
Level or Stories 2
Additional Building Above Grade, Below Grade
Structure Type High,9'+ Ceilings
New Construction N
Schools
Elementary Schools Meriwether Lewis
Middle Schools Henley
High Schools Western Albemarle
School District Albemarle County Public Schools
Others
HOA Fee Include Common Area Maintenance,Insurance
Ownership Other
Security Features Security System,Smoke Detector
Special Listing Condition Standard
Read Less

Bought with MARINA RINGSTROM • LONG & FOSTER - GLENMORE



