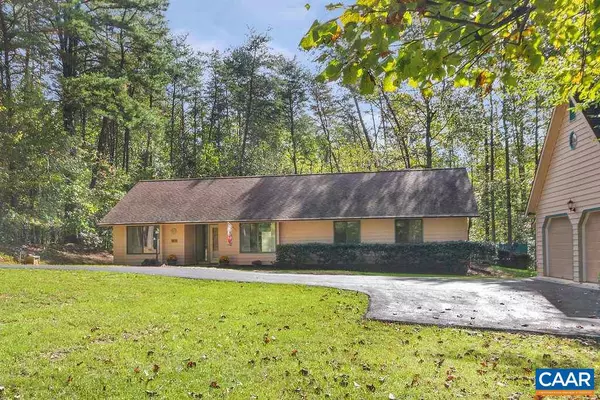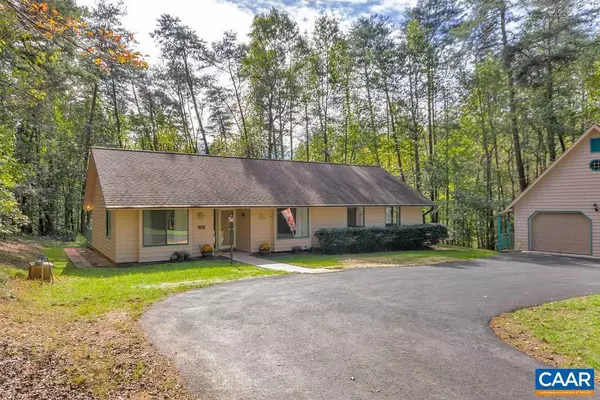For more information regarding the value of a property, please contact us for a free consultation.
1035 EARLYSVILLE FOREST DR DR Earlysville, VA 22936
Want to know what your home might be worth? Contact us for a FREE valuation!

Our team is ready to help you sell your home for the highest possible price ASAP
Key Details
Sold Price $339,000
Property Type Single Family Home
Sub Type Detached
Listing Status Sold
Purchase Type For Sale
Square Footage 1,819 sqft
Price per Sqft $186
Subdivision Earlysville Forest
MLS Listing ID 582652
Sold Date 12/04/18
Style Ranch/Rambler
Bedrooms 3
Full Baths 2
HOA Fees $14/ann
HOA Y/N Y
Abv Grd Liv Area 1,819
Originating Board CAAR
Year Built 1983
Annual Tax Amount $2,741
Tax Year 2018
Lot Size 2.390 Acres
Acres 2.39
Property Description
Upgraded home on an excellent 2+ acre lot offers peace and privacy with a neighborhood feel, one-level living, outdoor living including a 700 sq ft deck, AND an oversized 2-car garage with an unfin loft for storage or expansion. Spacious floor plan with 2 family rooms, open eat-in kitchen, formal dining, large master suite, and plenty of storage including a built-in cedar closet. Improvements include: ceramic tile & new bathroom vanities, painted kitchen cabinets and stainless fridge, whole home Generac, new carpet, new ceiling fans and fixtures, & freshly painted ext & deck. Roof, hvac & hot water <10 yrs. Just ten mins to Hollymead Town Center with miles of walking trails, ponds, and a community garden in Earlysville Forest.,Formica Counter,Painted Cabinets,Wood Cabinets,Fireplace in Family Room
Location
State VA
County Albemarle
Zoning PUD
Rooms
Other Rooms Living Room, Dining Room, Kitchen, Family Room, Foyer, Loft, Primary Bathroom, Full Bath, Additional Bedroom
Main Level Bedrooms 2
Interior
Interior Features Kitchen - Eat-In, Entry Level Bedroom
Heating Central, Heat Pump(s)
Cooling Central A/C, Heat Pump(s)
Fireplaces Number 1
Equipment Dryer, Washer, Dishwasher, Disposal, Oven/Range - Electric, Refrigerator
Fireplace Y
Window Features Insulated
Appliance Dryer, Washer, Dishwasher, Disposal, Oven/Range - Electric, Refrigerator
Exterior
Exterior Feature Deck(s), Porch(es)
Parking Features Garage - Side Entry, Oversized
Amenities Available Jog/Walk Path
View Trees/Woods, Garden/Lawn
Roof Type Composite
Accessibility None
Porch Deck(s), Porch(es)
Road Frontage Public
Garage Y
Building
Lot Description Sloping, Landscaping, Partly Wooded, Private
Story 1
Foundation Slab
Sewer Septic Exists
Water Community
Architectural Style Ranch/Rambler
Level or Stories 1
Additional Building Above Grade, Below Grade
Structure Type High
New Construction N
Schools
Elementary Schools Broadus Wood
High Schools Albemarle
School District Albemarle County Public Schools
Others
HOA Fee Include Common Area Maintenance,Road Maintenance,Snow Removal
Ownership Other
Security Features Smoke Detector
Special Listing Condition Standard
Read Less

Bought with BUNNY C GIBBONS • SALLY DU BOSE REAL ESTATE PARTNERS



