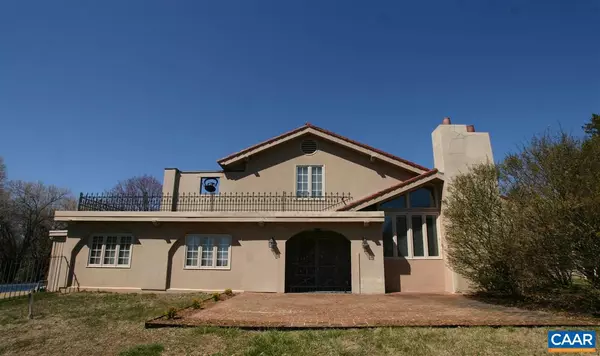For more information regarding the value of a property, please contact us for a free consultation.
745 PEACH WAY Earlysville, VA 22936
Want to know what your home might be worth? Contact us for a FREE valuation!

Our team is ready to help you sell your home for the highest possible price ASAP
Key Details
Sold Price $1,150,000
Property Type Single Family Home
Sub Type Detached
Listing Status Sold
Purchase Type For Sale
Square Footage 3,365 sqft
Price per Sqft $341
Subdivision Unknown
MLS Listing ID 574281
Sold Date 02/01/19
Style Dwelling w/Separate Living Area,Spanish
Bedrooms 4
Full Baths 3
HOA Y/N N
Abv Grd Liv Area 3,365
Originating Board CAAR
Year Built 1976
Annual Tax Amount $11,890
Tax Year 2017
Lot Size 18.200 Acres
Acres 18.2
Property Description
Includes 5 homes. This 18+ acre unique retreat has fine examples of the Spanish Colonial revival style incorporated in main house, guesthouse, in-law cottage, courtyard, & the gazebo adjacent to the in-ground pool. You'll find other styles in 3 other homes tucked away on the property. The Spanish style is both rustic & elegant with the use of numerous arches, tile roof & flooring, stucco exterior, & other vintage details. The land is exceptionally beautiful, a piece of paradise offering serenity & privacy. It's 3 miles to the airport. Possible homestead, long or short-term rentals (investment opportunity), or event location. See MLS 574282 for more on 4 other homes. Sold As-is. Possible Seller Financing. Possibly build new build new home.,Formica Counter,Fireplace in Living Room
Location
State VA
County Albemarle
Zoning RA
Rooms
Other Rooms Living Room, Dining Room, Primary Bedroom, Kitchen, Family Room, Foyer, Breakfast Room, Sun/Florida Room, Laundry, Office, Full Bath, Half Bath, Additional Bedroom
Basement Sump Pump
Main Level Bedrooms 1
Interior
Interior Features Walk-in Closet(s), WhirlPool/HotTub, Breakfast Area, Pantry, Entry Level Bedroom
Heating Baseboard
Cooling Central A/C, Wall Unit
Flooring Carpet, Ceramic Tile, Hardwood, Slate, Vinyl
Fireplaces Number 1
Fireplaces Type Wood
Equipment Dryer, Washer/Dryer Hookups Only, Washer, Dishwasher, Oven/Range - Electric, Microwave
Fireplace Y
Window Features Casement,Screens
Appliance Dryer, Washer/Dryer Hookups Only, Washer, Dishwasher, Oven/Range - Electric, Microwave
Heat Source Oil
Exterior
Exterior Feature Patio(s), Porch(es)
Parking Features Garage - Side Entry
Fence Partially
View Mountain, Pasture, Courtyard, Garden/Lawn
Roof Type Tile
Accessibility None
Porch Patio(s), Porch(es)
Road Frontage Private, Road Maintenance Agreement
Garage Y
Building
Lot Description Sloping, Landscaping, Open, Trees/Wooded
Story 1
Foundation Block, Slab, Crawl Space, Other
Sewer Septic Exists
Water Well
Architectural Style Dwelling w/Separate Living Area, Spanish
Level or Stories 1
Additional Building Above Grade, Below Grade
Structure Type High,Vaulted Ceilings,Cathedral Ceilings
New Construction N
Schools
Elementary Schools Broadus Wood
High Schools Albemarle
School District Albemarle County Public Schools
Others
Ownership Other
Security Features Smoke Detector
Special Listing Condition Standard
Read Less

Bought with Unrepresented Buyer • UnrepresentedBuyer



