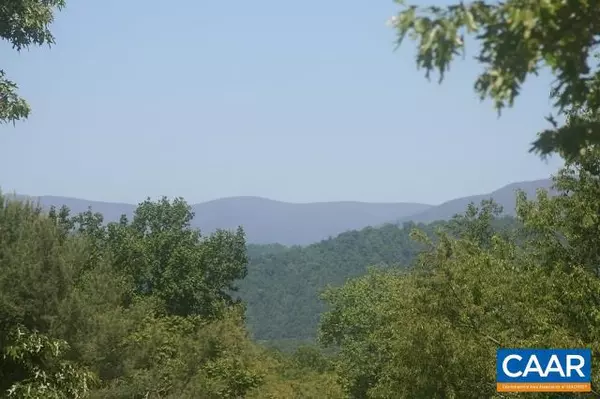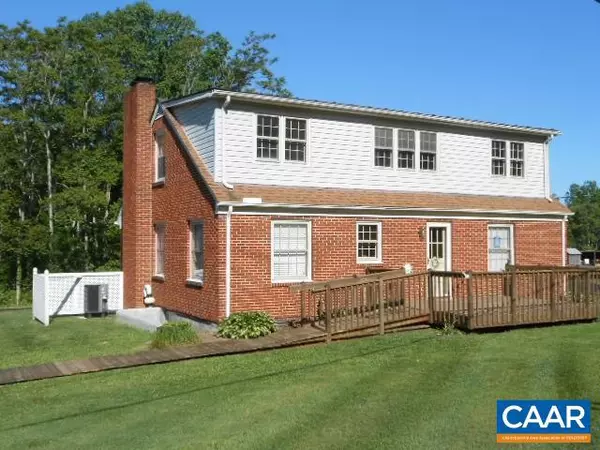For more information regarding the value of a property, please contact us for a free consultation.
104 HIGH PEAK LN LN Shipman, VA 22971
Want to know what your home might be worth? Contact us for a FREE valuation!

Our team is ready to help you sell your home for the highest possible price ASAP
Key Details
Sold Price $210,000
Property Type Single Family Home
Sub Type Detached
Listing Status Sold
Purchase Type For Sale
Square Footage 2,274 sqft
Price per Sqft $92
Subdivision Unknown
MLS Listing ID 561659
Sold Date 02/22/19
Style Cape Cod
Bedrooms 4
Full Baths 2
HOA Y/N N
Abv Grd Liv Area 1,929
Originating Board CAAR
Year Built 1955
Annual Tax Amount $1,381
Tax Year 2017
Lot Size 8.150 Acres
Acres 8.15
Property Description
This immaculate 4 BR., 2 BA, Brick, 2,274 fin. sq. ft., Cape Cod on beautiful open/wooded 8.15 ac. offers a 24'x24' Garage & area to garden. Plus have animals w/UG invisible pet fencing. Multiple building sites w/Blue Ridge Mtn. views. Fruit bearing trees near rear deck. 2x6 construction with new House & Garage Roofs, new 2016 Well, 2008 Heat Pump, 12'x16' Deck, new Stove & Refrig., new 200 amp Electric Service, Jacuzzi in upstairs BA. Features are Oak & Ceramic flrs, Pine Cabinetry, Gas Logged FP, Cedar-Lined Closets, Large Windows, Kitchen Pantry, all Appl. convey, Plus Window Treatments. New Carpet installed in the 12'x28' Family Rm. in Basement offers space for children to play or entertain. House can be purchased with less land.,Formica Counter,Wood Cabinets,Fireplace in Living Room
Location
State VA
County Nelson
Zoning R-1
Rooms
Other Rooms Living Room, Dining Room, Kitchen, Family Room, Laundry, Office, Utility Room, Full Bath, Additional Bedroom
Basement Full, Heated, Interior Access, Outside Entrance, Partially Finished, Sump Pump, Windows
Main Level Bedrooms 2
Interior
Interior Features Entry Level Bedroom
Heating Heat Pump(s)
Cooling Heat Pump(s)
Flooring Carpet, Ceramic Tile, Hardwood, Vinyl
Fireplaces Number 1
Fireplaces Type Brick, Gas/Propane, Fireplace - Glass Doors
Equipment Dryer, Washer/Dryer Hookups Only, Washer, Dishwasher, Oven/Range - Electric, Microwave, Refrigerator
Fireplace Y
Window Features Double Hung,Insulated,Storm
Appliance Dryer, Washer/Dryer Hookups Only, Washer, Dishwasher, Oven/Range - Electric, Microwave, Refrigerator
Heat Source Propane - Owned
Exterior
Exterior Feature Deck(s), Porch(es)
Parking Features Garage - Front Entry
Fence Invisible
Utilities Available Electric Available
View Mountain, Pasture, Trees/Woods, Garden/Lawn
Roof Type Composite
Farm Other,Livestock,Horse,Poultry
Accessibility Grab Bars Mod, Ramp - Main Level
Porch Deck(s), Porch(es)
Road Frontage Public
Garage Y
Building
Lot Description Landscaping, Level, Open, Sloping, Partly Wooded, Trees/Wooded
Story 1.5
Foundation Block
Sewer Septic Exists
Water Well
Architectural Style Cape Cod
Level or Stories 1.5
Additional Building Above Grade, Below Grade
Structure Type High
New Construction N
Schools
Elementary Schools Tye River
Middle Schools Nelson
High Schools Nelson
School District Nelson County Public Schools
Others
Senior Community No
Ownership Other
Security Features Smoke Detector
Horse Property Y
Horse Feature Horses Allowed
Special Listing Condition Standard
Read Less

Bought with LYNN BOWLING • MONTAGUE, MILLER & CO. - AMHERST



