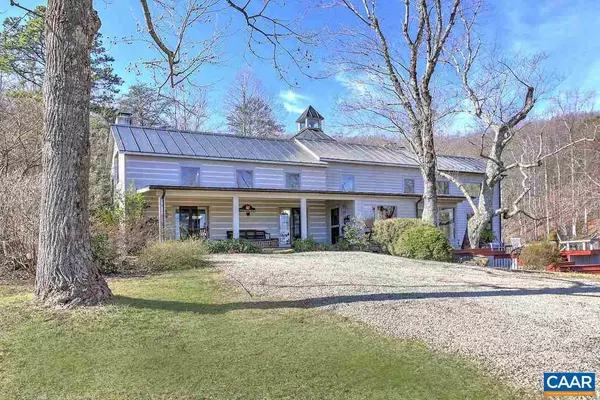For more information regarding the value of a property, please contact us for a free consultation.
6315 PIG MOUNTAIN RD RD Free Union, VA 22940
Want to know what your home might be worth? Contact us for a FREE valuation!

Our team is ready to help you sell your home for the highest possible price ASAP
Key Details
Sold Price $1,037,500
Property Type Single Family Home
Sub Type Detached
Listing Status Sold
Purchase Type For Sale
Square Footage 3,466 sqft
Price per Sqft $299
Subdivision Unknown
MLS Listing ID 558865
Sold Date 02/14/19
Style Farmhouse/National Folk
Bedrooms 3
Full Baths 3
Half Baths 1
HOA Y/N N
Abv Grd Liv Area 2,872
Originating Board CAAR
Year Built 2003
Annual Tax Amount $4,911
Tax Year 2016
Lot Size 96.090 Acres
Acres 96.09
Property Description
Here is one of Free Union's most iconic houses. Dating in part to 1907, this wonderful home was renovated and expanded in 1970 by Frank Folsom Smith, FAIA, and again in 2006 with the assistance of JRH Architects and Upstream Construction. Eastern White Cedar exterior is capped with a copper roof and copper gutters/downspouts. The whimsical tower is Hardi-Shingles. Floors are antique chestnut and/or wide oak. The Kitchen woodwork is by F.M. Dodson with cherry cabinets and custom walnut island. Soapstone countertops w/ Wolf gas range, Sub-zero refrigerator, Bosch and Miele dishwashers. 96 acres of garden, pasture, mature forest, springs & streams, beautiful 27' deep pond & views to Snow Mountain. Barn & artist's cabin can be renovated.,Cherry Cabinets,Soapstone Counter,Fireplace in Kitchen,Fireplace in Living Room
Location
State VA
County Albemarle
Zoning RA
Rooms
Other Rooms Living Room, Dining Room, Primary Bedroom, Kitchen, Foyer, Study, Sun/Florida Room, Laundry, Office, Utility Room, Full Bath, Half Bath, Additional Bedroom
Basement Fully Finished, Heated, Interior Access, Outside Entrance, Partial, Partially Finished, Walkout Level, Windows
Main Level Bedrooms 2
Interior
Interior Features Walk-in Closet(s), Kitchen - Island, Pantry, Entry Level Bedroom
Heating Central, Forced Air
Cooling Central A/C
Flooring Ceramic Tile, Hardwood, Wood
Fireplaces Number 2
Fireplaces Type Wood
Equipment Dryer, Washer, Dishwasher, Oven - Double, Oven/Range - Gas, Microwave, Refrigerator, Oven - Wall
Fireplace Y
Window Features Casement
Appliance Dryer, Washer, Dishwasher, Oven - Double, Oven/Range - Gas, Microwave, Refrigerator, Oven - Wall
Heat Source Propane - Owned
Exterior
Exterior Feature Deck(s), Patio(s), Porch(es)
View Mountain, Pasture, Water, Garden/Lawn
Roof Type Copper
Farm Other,Livestock
Accessibility None
Porch Deck(s), Patio(s), Porch(es)
Road Frontage Private
Garage N
Building
Lot Description Landscaping, Private, Partly Wooded, Secluded
Story 3
Foundation Block, Stone
Sewer Septic Exists
Water Well
Architectural Style Farmhouse/National Folk
Level or Stories 3
Additional Building Above Grade, Below Grade
Structure Type 9'+ Ceilings,High,Tray Ceilings,Vaulted Ceilings,Cathedral Ceilings
New Construction N
Schools
Elementary Schools Meriwether Lewis
Middle Schools Henley
High Schools Western Albemarle
School District Albemarle County Public Schools
Others
Ownership Other
Horse Feature Horse Trails
Special Listing Condition Standard
Read Less

Bought with FRANK HARDY • FRANK HARDY SOTHEBY'S INTERNATIONAL REALTY



