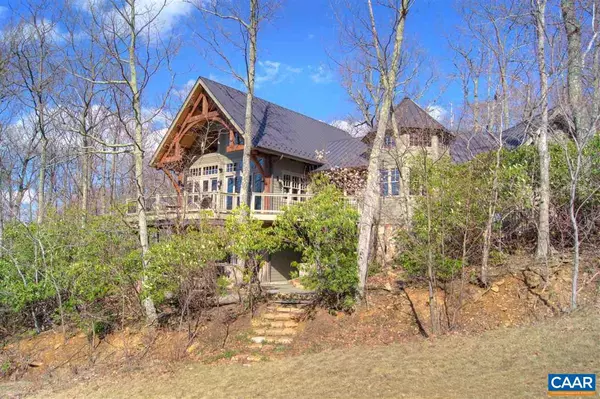For more information regarding the value of a property, please contact us for a free consultation.
762 PEDLARS EDGE DR Wintergreen Resort, VA 22958
Want to know what your home might be worth? Contact us for a FREE valuation!

Our team is ready to help you sell your home for the highest possible price ASAP
Key Details
Sold Price $1,200,000
Property Type Single Family Home
Sub Type Detached
Listing Status Sold
Purchase Type For Sale
Square Footage 4,710 sqft
Price per Sqft $254
Subdivision Unknown
MLS Listing ID 556850
Sold Date 07/12/19
Style Craftsman
Bedrooms 5
Full Baths 4
Half Baths 1
HOA Fees $141/ann
HOA Y/N Y
Abv Grd Liv Area 2,743
Originating Board CAAR
Year Built 2011
Tax Year 2017
Lot Size 0.400 Acres
Acres 0.4
Property Description
FIRST TIME TO THE MARKET FOR THIS EXQUISITE SKI FRONT HOME. TRUE TIMBER FRAME HOME WITH OVER 4650 SQ. FT OF LIVING SPACE, 1750 OF SPRAWLING DECKS PLUS A GORGEOUS TIMBER FRAME PORTE-COCHERE AND GARAGE. THE HOME IS LOCATED DIRECTLY ON TYRO SLOPE WITH A SPACIOUS SKI/MUD ROOM. GOURMET KITCHEN WITH 5 CM MARBLE COUNTER TOPS, CHEFS APPLIANCES, COMPLETE SMART HOUSE SYSTEM, WIDE PLANK BLACK WALNUT FLOORING, BILLIARDS AREA, HOT SPRING JACUZZI, STANDING SEAM METAL ROOF WITH COPPER GUTTERS, HIGH-END PELLA WINDOWS AND DOORS, TWO-SIDED FIREPLACE. MUCH, MUCH MORE. THIS HOME IS AN IMPRESSIVE WORK OF ART AND A MUST SEE FOR THE DISCERNING BUYER.,Painted Cabinets,Solid Surface Counter,Wood Cabinets,Exterior Fireplace,Fireplace in Great Room
Location
State VA
County Nelson
Zoning R
Rooms
Basement Fully Finished, Full, Heated
Interior
Interior Features Walk-in Closet(s), Wet/Dry Bar, Kitchen - Island, Pantry, Wine Storage, Entry Level Bedroom
Heating Central, Heat Pump(s)
Cooling Central A/C, Heat Pump(s)
Flooring Wood
Fireplaces Number 2
Fireplaces Type Wood
Equipment Dryer, Washer, Dishwasher, Disposal, Oven - Double, Oven/Range - Gas, Microwave, Refrigerator, Energy Efficient Appliances
Fireplace Y
Appliance Dryer, Washer, Dishwasher, Disposal, Oven - Double, Oven/Range - Gas, Microwave, Refrigerator, Energy Efficient Appliances
Heat Source Propane - Owned
Exterior
Exterior Feature Deck(s)
Parking Features Other, Garage - Front Entry, Oversized
Amenities Available Security, Bar/Lounge, Beach, Club House, Community Center, Exercise Room, Golf Club, Lake, Meeting Room, Picnic Area, Tot Lots/Playground, Swimming Pool, Horse Trails, Sauna, Tennis Courts, Transportation Service, Jog/Walk Path
View Mountain
Roof Type Copper
Accessibility None
Porch Deck(s)
Attached Garage 1
Garage Y
Building
Lot Description Landscaping, Sloping, Private, Cul-de-sac
Story 2.5
Foundation Block, Slab
Sewer Public Sewer
Water Public
Architectural Style Craftsman
Level or Stories 2.5
Additional Building Above Grade, Below Grade
New Construction N
Schools
Elementary Schools Rockfish
Middle Schools Nelson
High Schools Nelson
School District Nelson County Public Schools
Others
HOA Fee Include Common Area Maintenance,Trash,Insurance,Pool(s),Snow Removal
Ownership Other
Security Features Security System
Special Listing Condition Standard
Read Less

Bought with ROD PHILLIPS • RE/MAX REALTY SPECIALISTS-CROZET



