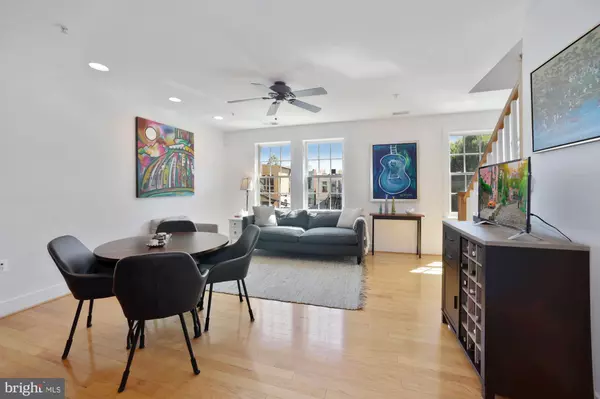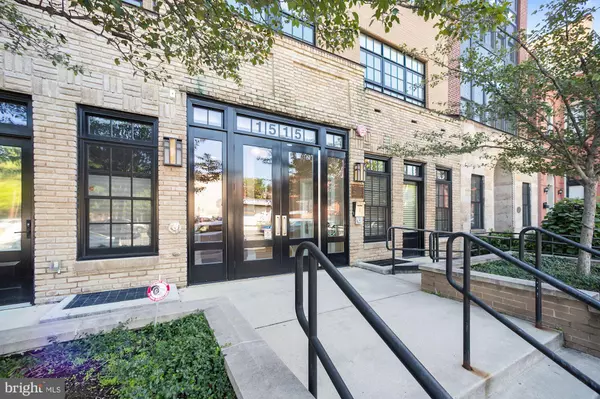For more information regarding the value of a property, please contact us for a free consultation.
1515 11TH ST NW #2-1 Washington, DC 20001
Want to know what your home might be worth? Contact us for a FREE valuation!

Our team is ready to help you sell your home for the highest possible price ASAP
Key Details
Sold Price $900,000
Property Type Condo
Sub Type Condo/Co-op
Listing Status Sold
Purchase Type For Sale
Square Footage 1,353 sqft
Price per Sqft $665
Subdivision Logan Circle
MLS Listing ID DCDC482748
Sold Date 04/09/21
Style Contemporary
Bedrooms 2
Full Baths 2
Half Baths 1
Condo Fees $495/mo
HOA Y/N N
Abv Grd Liv Area 1,353
Originating Board BRIGHT
Year Built 2008
Annual Tax Amount $6,091
Tax Year 2020
Property Description
Contemporary light-filled Penthouse in boutique Logan building. Spacious Main level features a Gourmet Kitchen with granite breakfast bar with SS appliances opening to a Dining Area and bright Living Room. Two additional floors offer Two spacious private Owner's Suites with large walk in closets with elfa storage systems. A loft space that's perfect for a home-office leads to a private rooftop deck with scenic city views. Conveniently located, this home is walkable to the best of DC while offering a private Townhouse like retreat in a wonderful secure building. Low condo fee. Parking included & Pet friendly. Price reduced.
Location
State DC
County Washington
Zoning RESIDENTIAL CONDO
Interior
Interior Features Ceiling Fan(s), Combination Kitchen/Living, Family Room Off Kitchen, Floor Plan - Open, Kitchen - Gourmet, Primary Bath(s), Recessed Lighting, Walk-in Closet(s), Window Treatments, Wood Floors
Hot Water Natural Gas
Heating Forced Air
Cooling Central A/C
Flooring Hardwood
Equipment Built-In Microwave, Dishwasher, Disposal, Dryer, Exhaust Fan, Oven - Wall, Refrigerator, Stove, Washer
Fireplace N
Appliance Built-In Microwave, Dishwasher, Disposal, Dryer, Exhaust Fan, Oven - Wall, Refrigerator, Stove, Washer
Heat Source Natural Gas
Exterior
Exterior Feature Deck(s), Patio(s)
Garage Spaces 1.0
Amenities Available Common Grounds
Water Access N
View City
Accessibility None
Porch Deck(s), Patio(s)
Total Parking Spaces 1
Garage N
Building
Story 3
Unit Features Garden 1 - 4 Floors
Sewer Public Sewer
Water Public
Architectural Style Contemporary
Level or Stories 3
Additional Building Above Grade, Below Grade
Structure Type High
New Construction N
Schools
School District District Of Columbia Public Schools
Others
Pets Allowed Y
HOA Fee Include Common Area Maintenance,Ext Bldg Maint,Lawn Maintenance,Management,Parking Fee,Sewer,Snow Removal,Water
Senior Community No
Tax ID 0337//2011
Ownership Condominium
Security Features Carbon Monoxide Detector(s),Electric Alarm,Exterior Cameras,Fire Detection System,Intercom,Main Entrance Lock,Security System,Smoke Detector
Horse Property N
Special Listing Condition Standard
Pets Allowed Dogs OK, Cats OK
Read Less

Bought with Holly S Smith • Long & Foster Real Estate, Inc.
GET MORE INFORMATION




