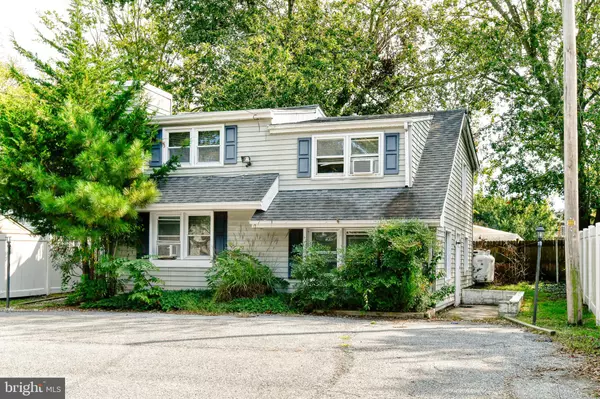For more information regarding the value of a property, please contact us for a free consultation.
20517 WASHINGTON ST Rehoboth Beach, DE 19971
Want to know what your home might be worth? Contact us for a FREE valuation!

Our team is ready to help you sell your home for the highest possible price ASAP
Key Details
Sold Price $568,000
Property Type Single Family Home
Sub Type Detached
Listing Status Sold
Purchase Type For Sale
Square Footage 1,500 sqft
Price per Sqft $378
Subdivision Rehoboth Manor
MLS Listing ID DESU166820
Sold Date 04/09/21
Style Coastal,Contemporary
Bedrooms 5
Full Baths 2
Half Baths 1
HOA Y/N N
Abv Grd Liv Area 1,500
Originating Board BRIGHT
Year Built 1962
Annual Tax Amount $726
Tax Year 2019
Lot Size 8,712 Sqft
Acres 0.2
Lot Dimensions 54.00 x 162.00
Property Description
SIMULTANEOUSLY VACATION & COLLECT RENT. The versatility for a family compound, rent, reside, or redevelop. A scarce opportunity to own two homes under one roof. Walk or bike to the beach and other downtown Rehoboth venues & attractions without crossing Route One from 20517 Washington Street. Oversized 53 x 160 lot. Outside of City of Rehoboth Beach purview. Only County Code applies. No restrictions, no fees. 8/10 mile to the sand (as a gull flies).
Location
State DE
County Sussex
Area Lewes Rehoboth Hundred (31009)
Zoning GR
Direction West
Rooms
Other Rooms Living Room, Bedroom 2, Bedroom 3, Bedroom 4, Bedroom 5, Kitchen, Family Room, Bedroom 1, Bathroom 1, Bathroom 2, Half Bath
Main Level Bedrooms 1
Interior
Interior Features 2nd Kitchen, Bar, Breakfast Area, Combination Dining/Living, Entry Level Bedroom
Hot Water Electric
Heating Baseboard - Electric, Space Heater
Cooling Window Unit(s)
Equipment Dryer, Microwave, Oven/Range - Electric, Oven/Range - Gas, Refrigerator, Washer, Water Heater
Furnishings Yes
Appliance Dryer, Microwave, Oven/Range - Electric, Oven/Range - Gas, Refrigerator, Washer, Water Heater
Heat Source Electric, Propane - Owned
Exterior
Garage Spaces 8.0
Water Access N
Accessibility None
Total Parking Spaces 8
Garage N
Building
Story 2
Sewer Public Sewer
Water Public
Architectural Style Coastal, Contemporary
Level or Stories 2
Additional Building Above Grade, Below Grade
New Construction N
Schools
School District Cape Henlopen
Others
Senior Community No
Tax ID 334-19.12-17.00
Ownership Fee Simple
SqFt Source Assessor
Acceptable Financing Cash, Conventional
Horse Property N
Listing Terms Cash, Conventional
Financing Cash,Conventional
Special Listing Condition Standard
Read Less

Bought with JILL A. CICIERSKI • JC Realty Inc



