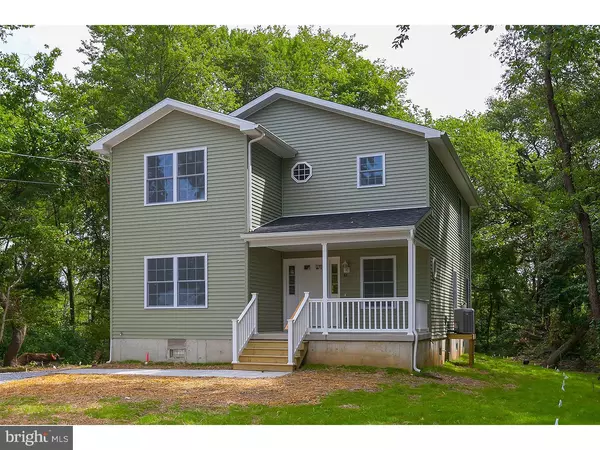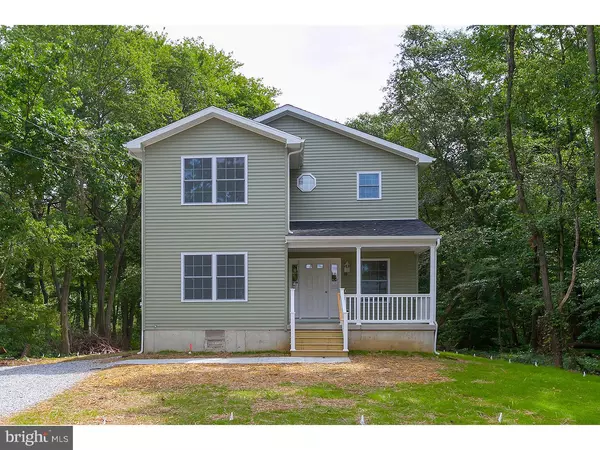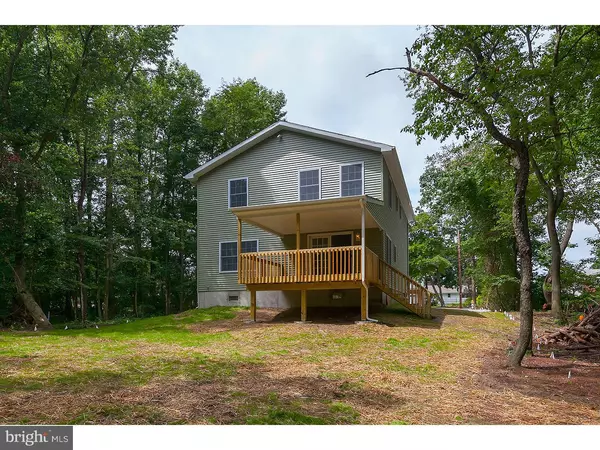For more information regarding the value of a property, please contact us for a free consultation.
26 CHESTER AVE Gibbstown, NJ 08027
Want to know what your home might be worth? Contact us for a FREE valuation!

Our team is ready to help you sell your home for the highest possible price ASAP
Key Details
Sold Price $223,507
Property Type Single Family Home
Sub Type Detached
Listing Status Sold
Purchase Type For Sale
Square Footage 1,976 sqft
Price per Sqft $113
Subdivision None Available
MLS Listing ID 1001771943
Sold Date 10/25/17
Style Colonial
Bedrooms 4
Full Baths 3
HOA Y/N N
Abv Grd Liv Area 1,976
Originating Board TREND
Year Built 2016
Annual Tax Amount $556
Tax Year 2016
Lot Size 0.330 Acres
Acres 0.33
Lot Dimensions 90X153X101X150
Property Description
2 new construction homes TO BE BUILT on the current empty lot on theses 3-4 bedrooms, 3 full bath Colonial situated on .33 to .61 of an acre wooded lots. Each home is approximately 1,976 SQFT of living space with a covered concrete front porch and a 14x14 rear deck. You will love the open floor plan with it's open living room with gas log fireplace to snuggle up to on those cold winter days. This area is totally open to the kitchen and dining room areas that feature an island breakfast bar area. All this open space is perfect for entertaining on those holiday get togethers or just everyday living. Another added bonus for this area is the builder is including a 14x14 rear deck just off the dining room area through a set of sliders. The 1st floor also features a possible 4th bedrooms or home office with a connecting full bath. Perfect spot for an in-law arrangement. The walkin closet at the entry foyer is another bonus feature. The 2nd floor hosts the additional 3 bedrooms and 2 full baths. The spacious main bedroom suite features a double sink/vanity, stall shower and it's own soaking garden tub to relax in after those long days at work. Convenient 2nd floor laundry room. At this point the buyer has the choice of the cabinets, kitchen & bath counters, siding, flooring & roof color choices. Please Note: Photos featured in listing are of the current newly built home which is owner occupied. The home has upgrades that were paid by the current homeowners and do not come standard. ***Due To Factory Price Increase, Listing Price Will Be Increased As Of January 1st***
Location
State NJ
County Gloucester
Area Greenwich Twp (20807)
Zoning RES
Rooms
Other Rooms Living Room, Dining Room, Primary Bedroom, Bedroom 2, Bedroom 3, Kitchen, Bedroom 1, Laundry, Attic
Interior
Interior Features Primary Bath(s), Kitchen - Island, Stall Shower, Breakfast Area
Hot Water Natural Gas
Heating Gas, Forced Air
Cooling Central A/C
Flooring Fully Carpeted, Vinyl
Fireplaces Number 1
Fireplaces Type Gas/Propane
Equipment Oven - Self Cleaning, Dishwasher, Disposal, Energy Efficient Appliances
Fireplace Y
Window Features Energy Efficient
Appliance Oven - Self Cleaning, Dishwasher, Disposal, Energy Efficient Appliances
Heat Source Natural Gas
Laundry Upper Floor
Exterior
Exterior Feature Deck(s), Porch(es)
Water Access N
Roof Type Pitched,Shingle
Accessibility None
Porch Deck(s), Porch(es)
Garage N
Building
Lot Description Level, Trees/Wooded, Front Yard, Rear Yard, SideYard(s)
Story 2
Foundation Brick/Mortar
Sewer Public Sewer
Water Public
Architectural Style Colonial
Level or Stories 2
Additional Building Above Grade
New Construction Y
Schools
High Schools Paulsboro
School District Paulsboro Public Schools
Others
Senior Community No
Tax ID 07-00122-00006
Ownership Fee Simple
Acceptable Financing Conventional, VA, FHA 203(b)
Listing Terms Conventional, VA, FHA 203(b)
Financing Conventional,VA,FHA 203(b)
Read Less

Bought with Beth English • Hughes-Riggs Realty, Inc.



