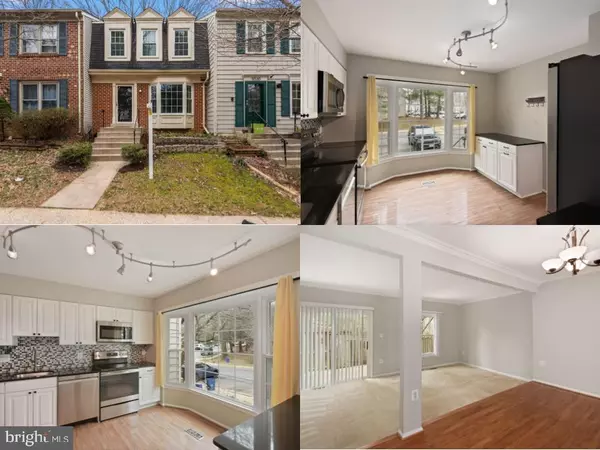For more information regarding the value of a property, please contact us for a free consultation.
5528 RIDGETON HILL CT Fairfax, VA 22032
Want to know what your home might be worth? Contact us for a FREE valuation!

Our team is ready to help you sell your home for the highest possible price ASAP
Key Details
Sold Price $495,000
Property Type Townhouse
Sub Type Interior Row/Townhouse
Listing Status Sold
Purchase Type For Sale
Square Footage 1,806 sqft
Price per Sqft $274
Subdivision Village Park
MLS Listing ID VAFX1185744
Sold Date 04/05/21
Style Colonial
Bedrooms 3
Full Baths 3
Half Baths 1
HOA Fees $95/qua
HOA Y/N Y
Abv Grd Liv Area 1,306
Originating Board BRIGHT
Year Built 1983
Annual Tax Amount $4,798
Tax Year 2020
Lot Size 1,400 Sqft
Acres 0.03
Property Description
Marvelous and modern 3 bedroom 3.5 bathroom townhome features an updated kitchen, new designer paint throughout, an open floor plan, and a landscaped fenced-in backyard. Located in the sought-after Oakview/Robinson school pyramid, you won't want to miss this opportunity! The main level is light and bright with an oversized window in the kitchen and glass sliding doors with adjacent windows in the open living/dining space. The kitchen boasts newer stainless steel appliances, white cabinets, and a pantry closet. The upper level features three bedrooms and two bathrooms. The lower level has a full bathroom, wood burning fireplace, and a cozy recreation room already wired for a projector to set-up your very own movie room. Two assigned parking spaces are right in front! Facing Lake Royal, youre only minutes from experiencing the breathtaking views this Lake has to offer. Surrounded by multiple parks and trails such as, Royal Lake park and Monticello park you will discover a new love for the outdoors. Minutes to multiple shopping centers and restaurants, youll always find something to do during your down time. Easy access to commuting options, such as the Metro Bus, VRE, and I95/395/495, make this the ideal location!
Location
State VA
County Fairfax
Zoning 181
Rooms
Other Rooms Living Room, Dining Room, Bedroom 2, Bedroom 3, Kitchen, Family Room, Bedroom 1
Basement Fully Finished
Interior
Interior Features Window Treatments, Carpet, Recessed Lighting, Tub Shower, Wood Floors, Floor Plan - Open, Pantry
Hot Water Electric
Heating Forced Air
Cooling Central A/C, Ceiling Fan(s)
Fireplaces Number 1
Equipment Built-In Microwave, Dryer, Washer, Dishwasher, Disposal, Refrigerator, Icemaker, Stove
Fireplace Y
Appliance Built-In Microwave, Dryer, Washer, Dishwasher, Disposal, Refrigerator, Icemaker, Stove
Heat Source Electric
Laundry Basement
Exterior
Exterior Feature Patio(s)
Parking On Site 2
Fence Panel, Wood, Fully
Water Access N
Accessibility None
Porch Patio(s)
Garage N
Building
Lot Description Backs to Trees
Story 3
Sewer Public Sewer
Water Public
Architectural Style Colonial
Level or Stories 3
Additional Building Above Grade, Below Grade
New Construction N
Schools
Elementary Schools Oak View
Middle Schools Robinson Secondary School
High Schools Robinson Secondary School
School District Fairfax County Public Schools
Others
Senior Community No
Tax ID 0772 06 0271
Ownership Fee Simple
SqFt Source Assessor
Special Listing Condition Standard
Read Less

Bought with Daud A. Bhatti • Partners Real Estate



