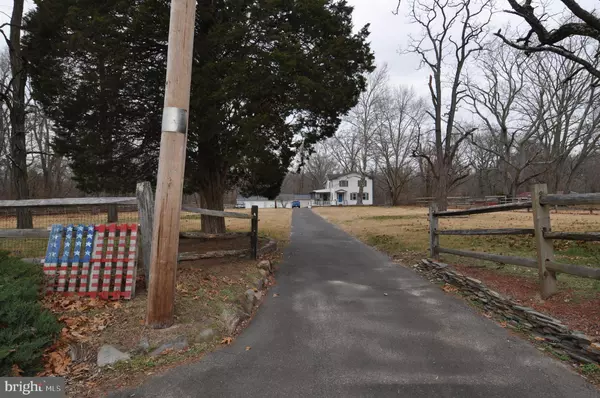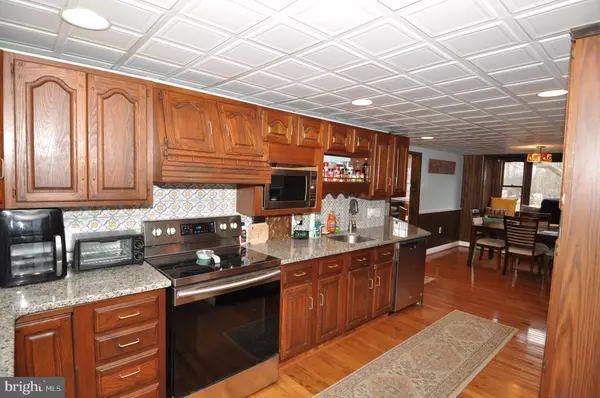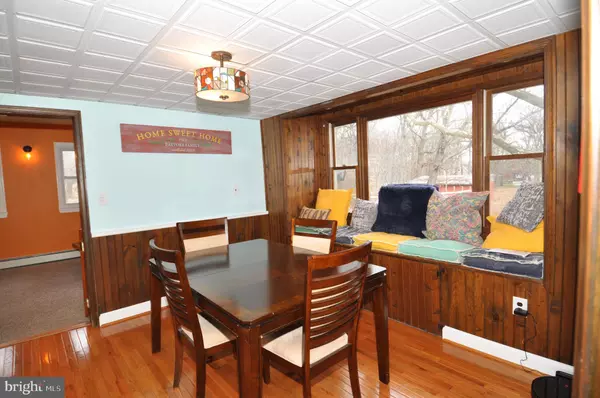For more information regarding the value of a property, please contact us for a free consultation.
32 W RAILROAD AVE Mount Holly, NJ 08060
Want to know what your home might be worth? Contact us for a FREE valuation!

Our team is ready to help you sell your home for the highest possible price ASAP
Key Details
Sold Price $380,000
Property Type Single Family Home
Sub Type Detached
Listing Status Sold
Purchase Type For Sale
Square Footage 2,417 sqft
Price per Sqft $157
Subdivision None Available
MLS Listing ID NJBL388114
Sold Date 03/31/21
Style Farmhouse/National Folk
Bedrooms 3
Full Baths 1
Half Baths 1
HOA Y/N N
Abv Grd Liv Area 2,417
Originating Board BRIGHT
Year Built 1910
Annual Tax Amount $8,825
Tax Year 2020
Lot Size 5.090 Acres
Acres 5.09
Lot Dimensions 0.00 x 0.00
Property Description
This awesome farmhouse with a large country porch sits on 5 acres in Eastampton Township. The kitchen boasts new stainless steel stove and refrigerator, granite countertops, and new hardwood floors that extend into the breakfast area. The large bay window lets you look out into the fenced pasture. Original plank floors cover the large dining room and large living room. Watch your farm animals from the family room in the back of the house. New carpet covers the family room floor. A half bath is located on the main floor, too. Head up the steps in the foyer to the 3 bedrooms and one full bath. The laundry area in located in the basement along with the heater and hot water heater. The 4 car detached garage and office area along with the barn and chicken coop adds value to this property. Come see it today.
Location
State NJ
County Burlington
Area Eastampton Twp (20311)
Zoning RES
Rooms
Other Rooms Living Room, Dining Room, Kitchen, Family Room
Basement Partial
Main Level Bedrooms 3
Interior
Hot Water Electric
Heating Baseboard - Hot Water, Radiator
Cooling None
Flooring Hardwood, Carpet, Ceramic Tile
Heat Source Oil
Exterior
Parking Features Garage - Front Entry
Garage Spaces 4.0
Water Access N
View Pasture, Trees/Woods
Accessibility None
Total Parking Spaces 4
Garage Y
Building
Lot Description Partly Wooded, Private, Rural, Backs to Trees
Story 3
Sewer On Site Septic
Water Public
Architectural Style Farmhouse/National Folk
Level or Stories 3
Additional Building Above Grade, Below Grade
New Construction N
Schools
Elementary Schools Eastampton
Middle Schools Eastampton M.S.
High Schools Rancocas Valley Reg. H.S.
School District Eastampton Township Public Schools
Others
Senior Community No
Tax ID 11-01400-00029
Ownership Fee Simple
SqFt Source Assessor
Acceptable Financing Cash, Conventional, FHA, VA, USDA
Listing Terms Cash, Conventional, FHA, VA, USDA
Financing Cash,Conventional,FHA,VA,USDA
Special Listing Condition Standard
Read Less

Bought with NON MEMBER • NONMEM
GET MORE INFORMATION




