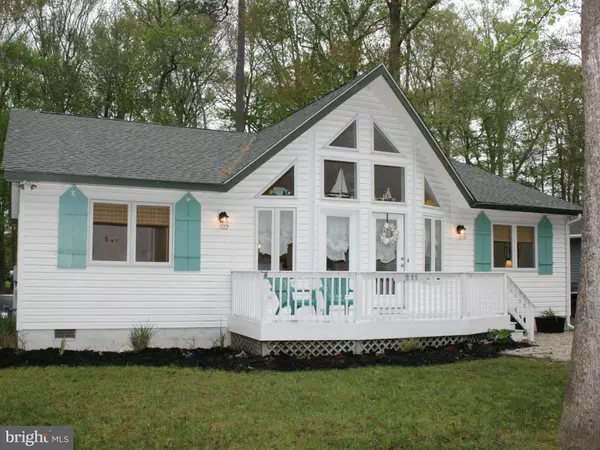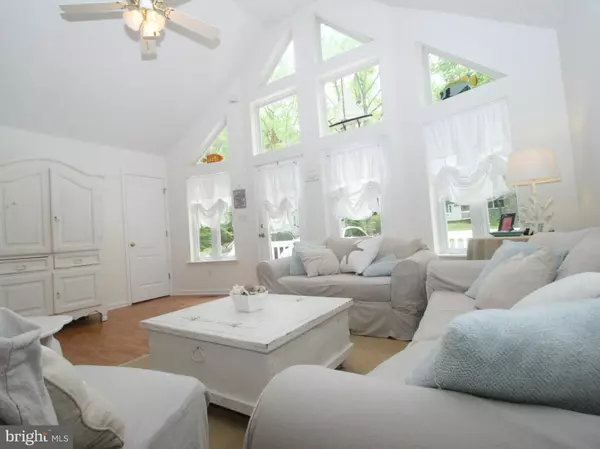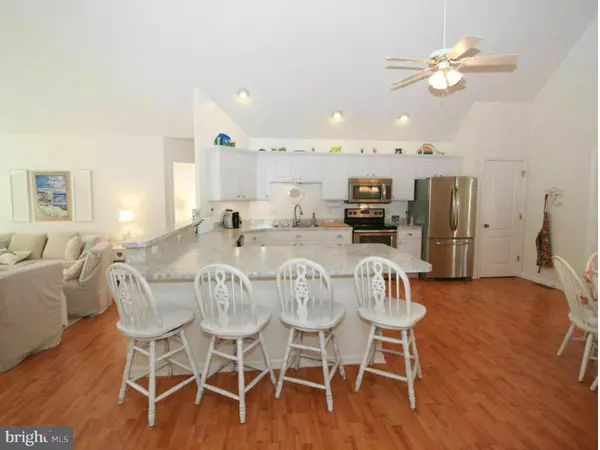For more information regarding the value of a property, please contact us for a free consultation.
211 WINDJAMMER RD Ocean Pines, MD 21811
Want to know what your home might be worth? Contact us for a FREE valuation!

Our team is ready to help you sell your home for the highest possible price ASAP
Key Details
Sold Price $272,000
Property Type Single Family Home
Sub Type Detached
Listing Status Sold
Purchase Type For Sale
Square Footage 1,748 sqft
Price per Sqft $155
Subdivision Ocean Pines - Huntington
MLS Listing ID 1003752725
Sold Date 08/14/17
Style Ranch/Rambler
Bedrooms 3
Full Baths 2
HOA Fees $79/ann
HOA Y/N Y
Abv Grd Liv Area 1,748
Originating Board MRIS
Year Built 1999
Annual Tax Amount $1,915
Tax Year 2015
Lot Size 9,000 Sqft
Acres 0.21
Property Description
Great Open Floor Plan! Backs to Golf Course! Stainless Appliances! Family room w/ French Doors! Updated Baths! New Roof! New HVAC! New Hot Water Heater! Cathedral Ceilings. Three Bedroom & Two Baths. Full Laundry! Two Decks! Patio! Owner/Agent Co-Op. Call Showingtime or Agent/Owner to Show
Location
State MD
County Worcester
Area Worcester Ocean Pines
Zoning R-2
Direction Northeast
Rooms
Other Rooms Living Room, Primary Bedroom, Bedroom 2, Bedroom 3, Kitchen, Family Room, Laundry, Attic
Main Level Bedrooms 3
Interior
Interior Features Breakfast Area, Kitchen - Table Space, Kitchen - Eat-In, Family Room Off Kitchen, Kitchen - Country, Kitchenette, Entry Level Bedroom, Primary Bath(s), Window Treatments, Recessed Lighting, Floor Plan - Open
Hot Water Electric
Heating Forced Air, Programmable Thermostat, Central
Cooling Ceiling Fan(s), Central A/C
Equipment Washer/Dryer Hookups Only, Dishwasher, Disposal, Dryer, ENERGY STAR Dishwasher, ENERGY STAR Refrigerator, Exhaust Fan, Icemaker, Microwave, Oven - Self Cleaning, Oven - Single, Refrigerator, Washer, Water Heater, Oven/Range - Electric, Stove, Water Heater - High-Efficiency
Fireplace N
Window Features Insulated,Double Pane,Casement,Screens
Appliance Washer/Dryer Hookups Only, Dishwasher, Disposal, Dryer, ENERGY STAR Dishwasher, ENERGY STAR Refrigerator, Exhaust Fan, Icemaker, Microwave, Oven - Self Cleaning, Oven - Single, Refrigerator, Washer, Water Heater, Oven/Range - Electric, Stove, Water Heater - High-Efficiency
Heat Source Natural Gas
Exterior
Exterior Feature Deck(s), Patio(s), Screened, Porch(es)
Community Features Covenants, Pets - Allowed, Restrictions
Utilities Available Under Ground, Cable TV Available
Amenities Available Beach, Boat Ramp, Club House, Common Grounds, Community Center, Convenience Store, Dining Rooms, Golf Course, Golf Club, Golf Course Membership Available, Library, Marina/Marina Club, Picnic Area, Pier/Dock, Pool - Indoor, Pool - Outdoor, Pool Mem Avail, Recreational Center, Retirement Community, Swimming Pool, Tennis Courts, Tot Lots/Playground, Boat Dock/Slip
View Y/N Y
Water Access N
View Golf Course, Trees/Woods
Roof Type Shingle
Street Surface Black Top
Accessibility 36\"+ wide Halls, Doors - Swing In
Porch Deck(s), Patio(s), Screened, Porch(es)
Garage N
Private Pool N
Building
Lot Description Cul-de-sac, Partly Wooded, Backs to Trees, Landscaping, No Thru Street, Trees/Wooded
Story 1
Foundation Crawl Space
Sewer Public Sewer
Water Public
Architectural Style Ranch/Rambler
Level or Stories 1
Additional Building Above Grade
Structure Type Cathedral Ceilings,Dry Wall,High,9'+ Ceilings
New Construction N
Schools
Elementary Schools Showell
Middle Schools Stephen Decatur
High Schools Stephen Decatur
School District Worcester County Public Schools
Others
HOA Fee Include Common Area Maintenance,Insurance
Senior Community No
Tax ID 2403091007
Ownership Fee Simple
Acceptable Financing Conventional, Cash, FHA
Listing Terms Conventional, Cash, FHA
Financing Conventional,Cash,FHA
Special Listing Condition Standard
Read Less

Bought with Non Member • Metropolitan Regional Information Systems, Inc.



