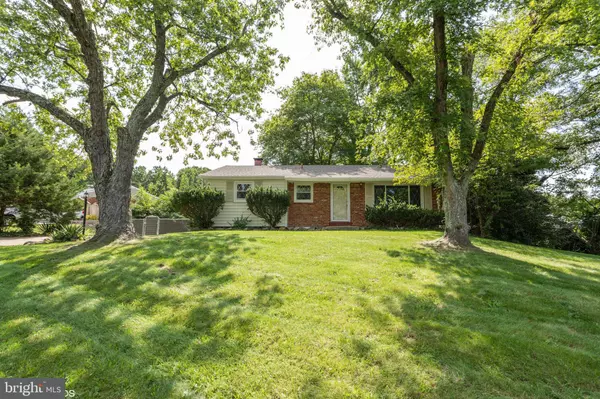For more information regarding the value of a property, please contact us for a free consultation.
8606 RIDGEVALE AVE Fort Washington, MD 20744
Want to know what your home might be worth? Contact us for a FREE valuation!

Our team is ready to help you sell your home for the highest possible price ASAP
Key Details
Sold Price $341,900
Property Type Single Family Home
Sub Type Detached
Listing Status Sold
Purchase Type For Sale
Square Footage 1,668 sqft
Price per Sqft $204
Subdivision Ridgevale
MLS Listing ID MDPG582252
Sold Date 03/12/21
Style Raised Ranch/Rambler
Bedrooms 3
Full Baths 2
Half Baths 1
HOA Y/N N
Abv Grd Liv Area 1,053
Originating Board BRIGHT
Year Built 1962
Annual Tax Amount $3,745
Tax Year 2021
Lot Size 10,270 Sqft
Acres 0.24
Property Description
Cozy brick and siding raised rambler with three bedrooms, two full and one-half baths, spacious living room, eat in kitchen, bathroom in master bedroom and bonus room in the basement with area for entertaining. This completely updated gem sits on a 0.24-acre corner lot, has a two-car driveway, huge front yard and an enclosed screened-in rear patio. Updates include new kitchen cabinets, granite counters, stainless steel appliances and ceramic floors, updated bathrooms with new cabinets, tub, stall type shower, ceramic floors and new accessories, fresh paint and light fixtures throughout, new carpet, new floor tiles, new doors and hardware, new roof, new HVAC, new water heater and new sump pump. It is minutes from Andrews Air Force Base and not far from such attractions as the MGM National Harbor, the Tanger Outlets, the Capital Wheel and the Fort Washington National park.
Location
State MD
County Prince Georges
Zoning RR
Rooms
Other Rooms Living Room, Bedroom 2, Bedroom 3, Kitchen, Family Room, Bedroom 1, Utility Room, Bathroom 1, Bonus Room, Full Bath, Half Bath
Basement Other, Fully Finished, Heated, Sump Pump, Interior Access
Main Level Bedrooms 3
Interior
Interior Features Combination Kitchen/Dining, Floor Plan - Traditional, Kitchen - Eat-In, Kitchen - Table Space, Recessed Lighting, Stall Shower, Tub Shower, Upgraded Countertops, Carpet, Ceiling Fan(s)
Hot Water Electric
Heating Forced Air
Cooling Central A/C
Equipment Dishwasher, Disposal, Microwave, Oven/Range - Electric, Stainless Steel Appliances
Fireplace N
Appliance Dishwasher, Disposal, Microwave, Oven/Range - Electric, Stainless Steel Appliances
Heat Source Natural Gas
Exterior
Garage Spaces 2.0
Water Access N
Accessibility None
Total Parking Spaces 2
Garage N
Building
Story 1
Sewer Private Sewer
Water Public
Architectural Style Raised Ranch/Rambler
Level or Stories 1
Additional Building Above Grade, Below Grade
New Construction N
Schools
School District Prince George'S County Public Schools
Others
Senior Community No
Tax ID 17050308387
Ownership Fee Simple
SqFt Source Assessor
Special Listing Condition REO (Real Estate Owned)
Read Less

Bought with Cynthia D Marshall-McFarland • Coldwell Banker Realty
GET MORE INFORMATION




