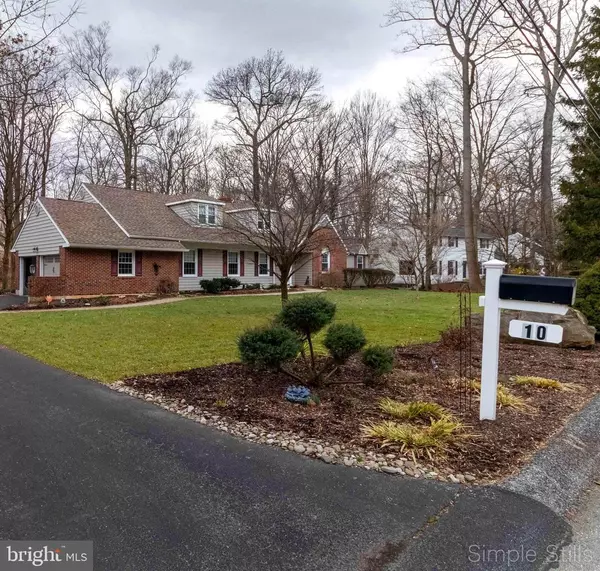For more information regarding the value of a property, please contact us for a free consultation.
10 BROADBENT RD Wilmington, DE 19810
Want to know what your home might be worth? Contact us for a FREE valuation!

Our team is ready to help you sell your home for the highest possible price ASAP
Key Details
Sold Price $575,000
Property Type Single Family Home
Sub Type Detached
Listing Status Sold
Purchase Type For Sale
Square Footage 3,650 sqft
Price per Sqft $157
Subdivision Northminster
MLS Listing ID DENC519434
Sold Date 03/08/21
Style Cape Cod
Bedrooms 5
Full Baths 3
Half Baths 1
HOA Fees $4/ann
HOA Y/N Y
Abv Grd Liv Area 3,650
Originating Board BRIGHT
Year Built 1964
Annual Tax Amount $4,178
Tax Year 2020
Lot Size 0.530 Acres
Acres 0.53
Lot Dimensions 154.00 x 153.00
Property Description
CHECK OUT OUR REAL 3D TOUR!! WOAH! That's going to be your reaction when you pull up to your new home in Old Northminster. You are instantly impressed with the obvious love and care poured into this home from the prideful homeowners. The curb appeal alone is enough to make anyone feel at home. It's welcoming and just naturally flows with the surrounding peaceful nature. Inside you immediately feel this is where you belong. Greeted with a beautiful hardwood staircase with matching gleaming hardwood floors flowing in every room you can't help but fall in love. Your kitchen is hooked up with Corian countertops, an island, and YES, cream-colored cabinets!! Open to the kitchen is the spectacular family room with a brick wood-burning fireplace and a wall of windows with a slider to your incredibly stunning 3 season room looking over your backyard. LOCATED ON THE FIRST FLOOR YOU WILL ALSO NOTICE AN IN-LAW-SUITE COMPLETE WITH KITCHEN, LARGE LIVING AREA, EATING AREA, BEDROOM, AND FULL BATH. Can also be used for Airbnb. Upstairs the bedrooms are extremely spacious with hardwood floors. The owners' suite is large and in charge! Plenty of space, a private bath suite, and a big walk-in closet. This home was built to love. You feel it when you walk in. In the backyard is the relaxation haven. A specific area for dogs, an invisible fence, a brick paver patio, mature trees, and a lovely stream trickling at the back of your yard. Here is where you find SERENITY NOW!! 10 Broadbent is looking forward to meeting you!
Location
State DE
County New Castle
Area Brandywine (30901)
Zoning NC15
Rooms
Other Rooms Bedroom 2, Bedroom 3, Bedroom 4, Kitchen, Den, Bedroom 1, Sun/Florida Room, In-Law/auPair/Suite
Basement Partial, Combination
Main Level Bedrooms 1
Interior
Interior Features 2nd Kitchen, Breakfast Area, Ceiling Fan(s), Chair Railings, Combination Kitchen/Living, Crown Moldings, Dining Area, Entry Level Bedroom, Family Room Off Kitchen, Floor Plan - Traditional, Formal/Separate Dining Room, Kitchen - Island, Primary Bath(s), Upgraded Countertops, Walk-in Closet(s), Wood Floors
Hot Water Multi-tank
Heating Forced Air
Cooling Central A/C
Flooring Hardwood, Ceramic Tile
Fireplaces Number 1
Fireplaces Type Brick, Mantel(s), Wood
Equipment Built-In Microwave, Dishwasher, Disposal, Extra Refrigerator/Freezer, Icemaker, Oven - Double, Oven - Wall
Fireplace Y
Window Features Sliding
Appliance Built-In Microwave, Dishwasher, Disposal, Extra Refrigerator/Freezer, Icemaker, Oven - Double, Oven - Wall
Heat Source Natural Gas
Laundry Main Floor
Exterior
Exterior Feature Patio(s)
Parking Features Garage - Side Entry, Garage Door Opener, Inside Access, Oversized
Garage Spaces 6.0
Water Access Y
View Creek/Stream
Roof Type Shingle
Accessibility None
Porch Patio(s)
Road Frontage City/County
Attached Garage 2
Total Parking Spaces 6
Garage Y
Building
Lot Description Flood Plain, Rear Yard, SideYard(s), Stream/Creek
Story 1.5
Sewer Public Sewer
Water Public
Architectural Style Cape Cod
Level or Stories 1.5
Additional Building Above Grade, Below Grade
Structure Type Dry Wall
New Construction N
Schools
School District Brandywine
Others
Pets Allowed N
Senior Community No
Tax ID 06-014.00-098
Ownership Fee Simple
SqFt Source Assessor
Acceptable Financing Conventional, Cash
Listing Terms Conventional, Cash
Financing Conventional,Cash
Special Listing Condition Standard
Read Less

Bought with Dennis P Snavely • RE/MAX Elite



