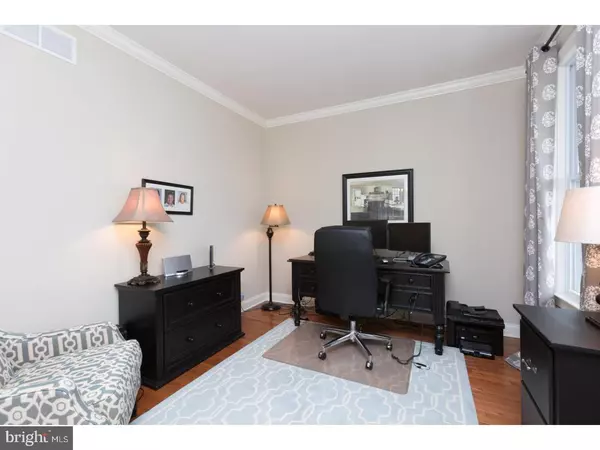For more information regarding the value of a property, please contact us for a free consultation.
665 SPRING HOLLOW DR Middletown, DE 19709
Want to know what your home might be worth? Contact us for a FREE valuation!

Our team is ready to help you sell your home for the highest possible price ASAP
Key Details
Sold Price $439,900
Property Type Single Family Home
Sub Type Detached
Listing Status Sold
Purchase Type For Sale
Square Footage 2,700 sqft
Price per Sqft $162
Subdivision Parkside
MLS Listing ID 1000145854
Sold Date 05/30/18
Style Colonial
Bedrooms 4
Full Baths 3
Half Baths 1
HOA Fees $69/ann
HOA Y/N Y
Abv Grd Liv Area 2,700
Originating Board TREND
Year Built 2015
Annual Tax Amount $2,945
Tax Year 2017
Lot Size 6,534 Sqft
Acres 0.15
Lot Dimensions 0X0
Property Description
Move right into this beautiful home in the sought out community of Parkside. This meticulously maintained,open design floor plan lends itself for today's lifestyle and entertaining guests. Stepping into the kitchen is a Chef's dream with a 5 burner gas range and double wall ovens,large center island and custom 42 inch cabinetry and Granite tops. Large Great room boosts a gas fireplace and door leading out to both a deck and patio area. Convenient Study has newly installed set of French doors. This home includes a two car garage with rear entry and convenient coat/storage rack by garage entrance. Second floor master suite boasts two walk in closets and a spa like bathroom. Three additional bedrooms, and tiled bath and a laundry room all conveniently located on the second floor. Basement has been tastefully finished off when new including a full bath and entertainment area. Unfinished area has plenty of room for additional storage. Parkside Community has a playground and an exquisite Resident's clubhouse with Olympic pool, tennis court, fitness center and banquet room. You will not want to miss this one,it will go fast. Make your appointment to tour this one today!
Location
State DE
County New Castle
Area South Of The Canal (30907)
Zoning 23R-2
Rooms
Other Rooms Living Room, Dining Room, Primary Bedroom, Bedroom 2, Bedroom 3, Kitchen, Family Room, Bedroom 1, Laundry, Other
Basement Full
Interior
Interior Features Kitchen - Island, Butlers Pantry, Dining Area
Hot Water Natural Gas
Heating Gas, Forced Air, Energy Star Heating System
Cooling Central A/C
Fireplaces Number 1
Equipment Cooktop, Oven - Wall, Disposal, Built-In Microwave
Fireplace Y
Appliance Cooktop, Oven - Wall, Disposal, Built-In Microwave
Heat Source Natural Gas
Laundry Upper Floor
Exterior
Exterior Feature Deck(s), Patio(s)
Garage Spaces 4.0
Utilities Available Cable TV
Amenities Available Swimming Pool, Tennis Courts, Club House, Tot Lots/Playground
Water Access N
Roof Type Shingle
Accessibility None
Porch Deck(s), Patio(s)
Attached Garage 2
Total Parking Spaces 4
Garage Y
Building
Story 2
Sewer Public Sewer
Water Public
Architectural Style Colonial
Level or Stories 2
Additional Building Above Grade
Structure Type 9'+ Ceilings
New Construction N
Schools
Elementary Schools Silver Lake
Middle Schools Louis L. Redding
High Schools Appoquinimink
School District Appoquinimink
Others
HOA Fee Include Pool(s),Health Club
Senior Community No
Tax ID 23-064.00-059
Ownership Fee Simple
Read Less

Bought with Tim W. Owen III • BHHS Fox & Roach-Concord



