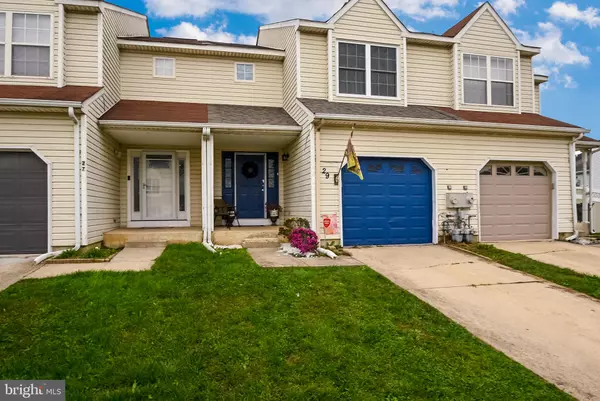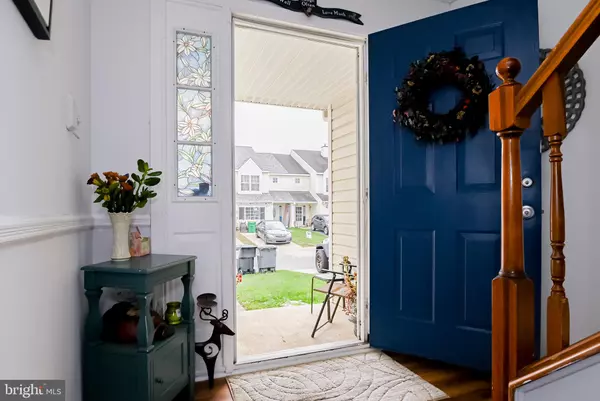For more information regarding the value of a property, please contact us for a free consultation.
29 KELSTON DR Newark, DE 19702
Want to know what your home might be worth? Contact us for a FREE valuation!

Our team is ready to help you sell your home for the highest possible price ASAP
Key Details
Sold Price $210,000
Property Type Townhouse
Sub Type Interior Row/Townhouse
Listing Status Sold
Purchase Type For Sale
Square Footage 1,425 sqft
Price per Sqft $147
Subdivision Briargate
MLS Listing ID DENC512136
Sold Date 03/03/21
Style Contemporary
Bedrooms 3
Full Baths 2
Half Baths 1
HOA Y/N N
Abv Grd Liv Area 1,425
Originating Board BRIGHT
Year Built 1990
Annual Tax Amount $2,257
Tax Year 2020
Lot Size 2,178 Sqft
Acres 0.05
Lot Dimensions 20.00 x 121.40
Property Description
Beauty and charm best describe this 2 story townhome in the heart of the Briargate community in Bear just off Route 40. This attached 3 bedroom 2 and a half bath features a one car garage and a full basement. Enter through the covered front porch leading to an inviting contemporary floor plan where the decorative style shows like a model. You are then greeted with the spacious dining room, adjacent to updated kitchen with stylish cabinets and drawers, granite counter tops and top of the line stainless steel appliances. The tone is set when you step down to the sunken great room with a pass through from the kitchen which will delight while entertaining. This great room has tall ceilings and central gas fireplace with mantle. Off the great room is a covered rear deck overlooking the private fenced yard for extra entertaining space and relaxation. A convenient main floor laundry room and powder room complete this level. The upper level has three bedrooms. The owners suite is quite large with loads of closet space and its own spacious bathroom complete with double vanity. Remaining bedrooms feature good closet space one with walk in closet and shares the hallway bath. There is extra living space and storage with the finished basement. Last but not least there is an attached 1 car garage. Additional features include new windows, newer roof, updated electric custom door with sidelites and updated flooring. Lastly, for the buyers peace of mind, the seller is including an one year AHS home warranty. This home is a short commute to an appealing retail mix of shopping, restaurants and entertainment centers with easy access to major routes to Wilmington, Philadelphia and Baltimore.
Location
State DE
County New Castle
Area Newark/Glasgow (30905)
Zoning NCPUD
Rooms
Other Rooms Dining Room, Primary Bedroom, Bedroom 2, Bedroom 3, Kitchen, Family Room
Basement Fully Finished
Interior
Hot Water Natural Gas
Heating Forced Air
Cooling Central A/C
Fireplaces Number 1
Heat Source Natural Gas
Exterior
Parking Features Garage - Front Entry
Garage Spaces 1.0
Water Access N
Accessibility None
Attached Garage 1
Total Parking Spaces 1
Garage Y
Building
Story 2
Sewer Public Sewer
Water Public
Architectural Style Contemporary
Level or Stories 2
Additional Building Above Grade, Below Grade
New Construction N
Schools
School District Christina
Others
Senior Community No
Tax ID 10-043.10-773
Ownership Fee Simple
SqFt Source Assessor
Acceptable Financing Conventional, FHA, VA
Listing Terms Conventional, FHA, VA
Financing Conventional,FHA,VA
Special Listing Condition Standard
Read Less

Bought with Iris K Sordelet • BHHS Fox & Roach-Christiana



