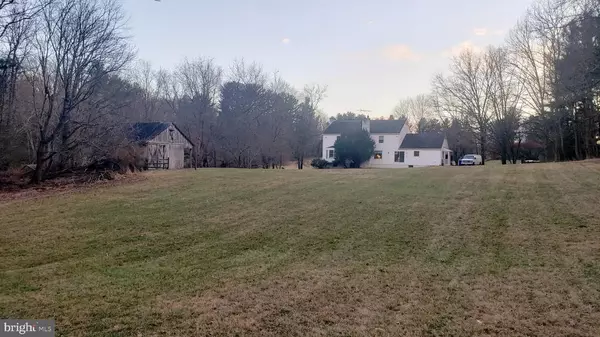For more information regarding the value of a property, please contact us for a free consultation.
9221 WARFIELD RD Gaithersburg, MD 20882
Want to know what your home might be worth? Contact us for a FREE valuation!

Our team is ready to help you sell your home for the highest possible price ASAP
Key Details
Sold Price $725,000
Property Type Single Family Home
Sub Type Detached
Listing Status Sold
Purchase Type For Sale
Square Footage 3,248 sqft
Price per Sqft $223
Subdivision Goshen Estates
MLS Listing ID MDMC741446
Sold Date 03/01/21
Style Colonial
Bedrooms 4
Full Baths 2
Half Baths 1
HOA Y/N N
Abv Grd Liv Area 3,248
Originating Board BRIGHT
Year Built 1973
Annual Tax Amount $6,435
Tax Year 2020
Lot Size 3.790 Acres
Acres 3.79
Property Description
Stately four bedroom, two and a half bath colonial perfectly situated on 3.79 park like acres. One of the few homes without a restrictive HOA. Possibilities are endless!! Enter into a beautiful two story foyer with curved staircase leading to the second floor overlook. In excess of 3400 finished square feet just on the main and upper levels. In addition, walk downstairs to a huge unfinished basement with high ceilings, over 1800 square feet of its own, a fireplace, full sized windows and a walkout. Interior features also boast an updated kitchen equipped with professional grade Viking appliances, a huge main level separate office overlooking the picturesque grounds and a functioning horse stable/barn complete with electricity and running water. Keep this one on your list to see. Realistically priced and under comparable homes.
Location
State MD
County Montgomery
Zoning RE2
Direction Southwest
Rooms
Basement Full, Outside Entrance, Side Entrance, Space For Rooms, Unfinished, Walkout Level, Windows
Interior
Interior Features Crown Moldings, Curved Staircase, Formal/Separate Dining Room, Kitchen - Eat-In, Kitchen - Table Space, Upgraded Countertops, Walk-in Closet(s), Window Treatments, Wood Floors, Primary Bath(s)
Hot Water Electric
Heating Forced Air, Central
Cooling Central A/C
Fireplaces Number 4
Fireplace Y
Heat Source Oil
Laundry Main Floor
Exterior
Exterior Feature Exterior Lighting, Outbuilding(s)
Parking Features Garage Door Opener, Garage - Side Entry, Oversized
Garage Spaces 22.0
Fence Partially, Split Rail
Water Access N
Accessibility None
Porch Porch(es)
Attached Garage 2
Total Parking Spaces 22
Garage Y
Building
Lot Description Additional Lot(s), Backs to Trees, Cleared, Front Yard, Level, Open, Private, Rear Yard, SideYard(s)
Story 3
Sewer Septic = # of BR
Water Well
Level or Stories 3
Additional Building Above Grade, Below Grade
New Construction N
Schools
School District Montgomery County Public Schools
Others
Pets Allowed Y
Senior Community No
Tax ID 160100012281
Ownership Fee Simple
SqFt Source Assessor
Security Features Monitored
Horse Property Y
Financing Cash
Special Listing Condition Standard
Pets Allowed No Pet Restrictions
Read Less

Bought with Annabel D Burch-Murton • Compass



