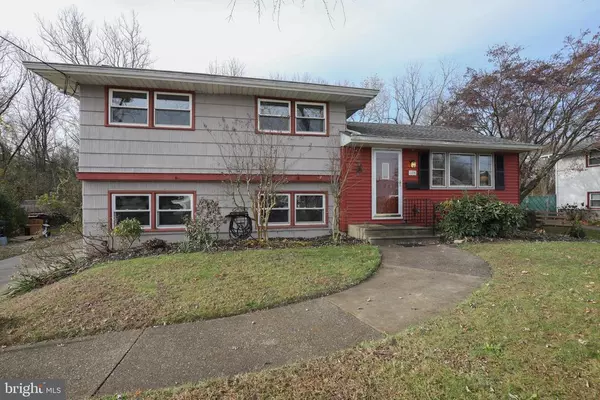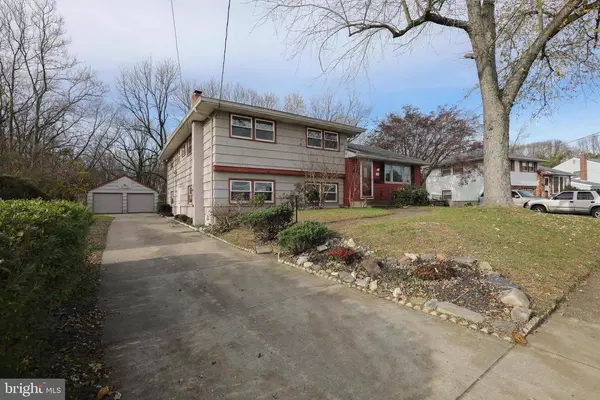For more information regarding the value of a property, please contact us for a free consultation.
169 INDIANA AVE Blackwood, NJ 08012
Want to know what your home might be worth? Contact us for a FREE valuation!

Our team is ready to help you sell your home for the highest possible price ASAP
Key Details
Sold Price $260,000
Property Type Single Family Home
Sub Type Detached
Listing Status Sold
Purchase Type For Sale
Square Footage 2,323 sqft
Price per Sqft $111
Subdivision Blackwood Estates
MLS Listing ID NJCD408660
Sold Date 02/26/21
Style Bi-level
Bedrooms 5
Full Baths 2
Half Baths 2
HOA Y/N N
Abv Grd Liv Area 2,323
Originating Board BRIGHT
Year Built 1960
Annual Tax Amount $9,312
Tax Year 2020
Lot Size 0.397 Acres
Acres 0.4
Lot Dimensions 81.50 x 212.00
Property Description
This is a large family home, with 5 total bedrooms and one located on entrance floor with a sitting area. The master has a half bathroom attached to it but total of 4 bathrooms. The upstairs bedroom over the in-law suite also has a sitting area, with full bathroom right outside of door. The back view is a beautiful wooded area. Large deck to enjoy outside family parties. The house has been updated with new roof and new HVAC. Also every-room has been freshly painted and hard wood floors through out. The family room carpet will be replaced. Don't miss out on this large family home with room for all.
Location
State NJ
County Camden
Area Gloucester Twp (20415)
Zoning RESIDENTIAL
Direction Southeast
Rooms
Other Rooms Living Room, Dining Room, Primary Bedroom, Bedroom 2, Bedroom 3, Bedroom 4, Kitchen, Family Room, Breakfast Room, Laundry, Bathroom 1, Bathroom 2, Bathroom 3
Main Level Bedrooms 1
Interior
Interior Features Ceiling Fan(s), Combination Dining/Living, Entry Level Bedroom, Kitchen - Eat-In, Stall Shower, Tub Shower, Wood Floors, Wood Stove
Hot Water Natural Gas
Cooling Central A/C
Flooring Hardwood, Carpet, Laminated
Heat Source Natural Gas
Exterior
Exterior Feature Deck(s)
Parking Features Garage - Front Entry, Garage Door Opener
Garage Spaces 8.0
Utilities Available Cable TV, Electric Available, Natural Gas Available, Multiple Phone Lines, Sewer Available, Water Available
Water Access N
Roof Type Composite
Accessibility 2+ Access Exits, Grab Bars Mod, Level Entry - Main
Porch Deck(s)
Total Parking Spaces 8
Garage Y
Building
Story 2.5
Foundation Slab, Crawl Space
Sewer Public Sewer
Water Public
Architectural Style Bi-level
Level or Stories 2.5
Additional Building Above Grade, Below Grade
Structure Type Dry Wall,Vaulted Ceilings
New Construction N
Schools
Middle Schools Charles W. Lewis M.S.
High Schools Highland
School District Black Horse Pike Regional Schools
Others
Pets Allowed Y
Senior Community No
Tax ID 15-11901-00006
Ownership Fee Simple
SqFt Source Assessor
Acceptable Financing Cash, Conventional, FHA, FHVA, VA
Horse Property N
Listing Terms Cash, Conventional, FHA, FHVA, VA
Financing Cash,Conventional,FHA,FHVA,VA
Special Listing Condition Standard
Pets Allowed No Pet Restrictions
Read Less

Bought with Non Member • Non Subscribing Office
GET MORE INFORMATION




