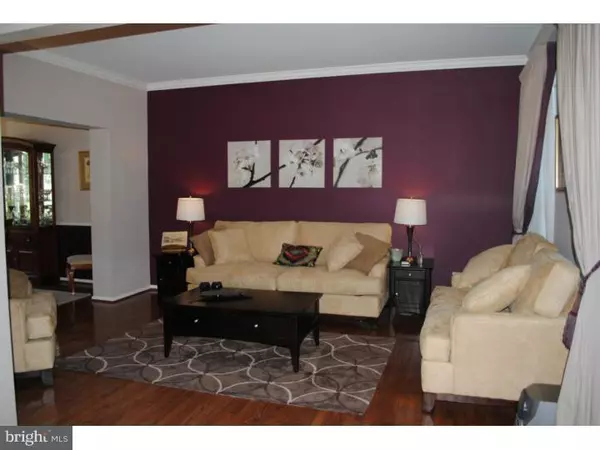For more information regarding the value of a property, please contact us for a free consultation.
300 FRAZER DR Yardley, PA 19067
Want to know what your home might be worth? Contact us for a FREE valuation!

Our team is ready to help you sell your home for the highest possible price ASAP
Key Details
Sold Price $431,000
Property Type Single Family Home
Sub Type Detached
Listing Status Sold
Purchase Type For Sale
Square Footage 2,821 sqft
Price per Sqft $152
Subdivision Valley Greene
MLS Listing ID 1004504794
Sold Date 02/24/12
Style Colonial
Bedrooms 4
Full Baths 3
Half Baths 1
HOA Y/N N
Abv Grd Liv Area 2,821
Originating Board TREND
Year Built 1998
Annual Tax Amount $9,181
Tax Year 2011
Lot Size 0.393 Acres
Acres 0.39
Lot Dimensions 95X100
Property Description
Enter the 2 story foyer of this lovely 4 bedroom, 3 1/2 bath home and discover the many custom amenities that will compliment any lifestyle. The interior features include custom moldings, some hardwood flooring, an inviting kitchen with granite countertops,formal dining & living rooms, and a family room with fireplace and back staircase. The professionally finished basement provides a myriad of possibilities with a huge great room wired for surround sound, a full bath, and a separate office or 5th bedroom. The delightful lot is located on a small cul-de-sac and enjoys a beautiful EP Henry patio that overlooks a private lot bordered by wooded open space. The convenient location offers an abundance of nearby shopping and excellent commuting access to Philadelphia, Princeton, and New York City. A pleasure to show!
Location
State PA
County Bucks
Area Lower Makefield Twp (10120)
Zoning R2
Rooms
Other Rooms Living Room, Dining Room, Primary Bedroom, Bedroom 2, Bedroom 3, Kitchen, Family Room, Bedroom 1, Other, Attic
Basement Full, Fully Finished
Interior
Interior Features Ceiling Fan(s), Dining Area
Hot Water Natural Gas
Heating Gas, Forced Air
Cooling Central A/C
Flooring Wood, Fully Carpeted, Vinyl, Tile/Brick
Fireplaces Number 1
Equipment Dishwasher, Disposal
Fireplace Y
Appliance Dishwasher, Disposal
Heat Source Natural Gas
Laundry Main Floor
Exterior
Exterior Feature Patio(s)
Parking Features Inside Access
Garage Spaces 5.0
Utilities Available Cable TV
Water Access N
Roof Type Pitched,Shingle
Accessibility None
Porch Patio(s)
Total Parking Spaces 5
Garage N
Building
Lot Description Corner, Level, Front Yard, Rear Yard, SideYard(s)
Story 2
Sewer Public Sewer
Water Public
Architectural Style Colonial
Level or Stories 2
Additional Building Above Grade
Structure Type Cathedral Ceilings
New Construction N
Schools
High Schools Pennsbury
School District Pennsbury
Others
Tax ID 20-056-086
Ownership Fee Simple
Security Features Security System
Read Less

Bought with Edward Barber • Re/Max One Realty
GET MORE INFORMATION




