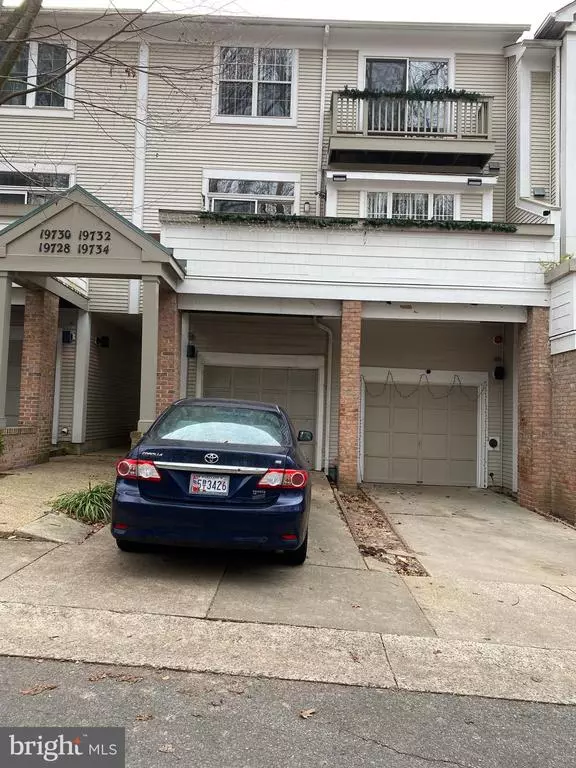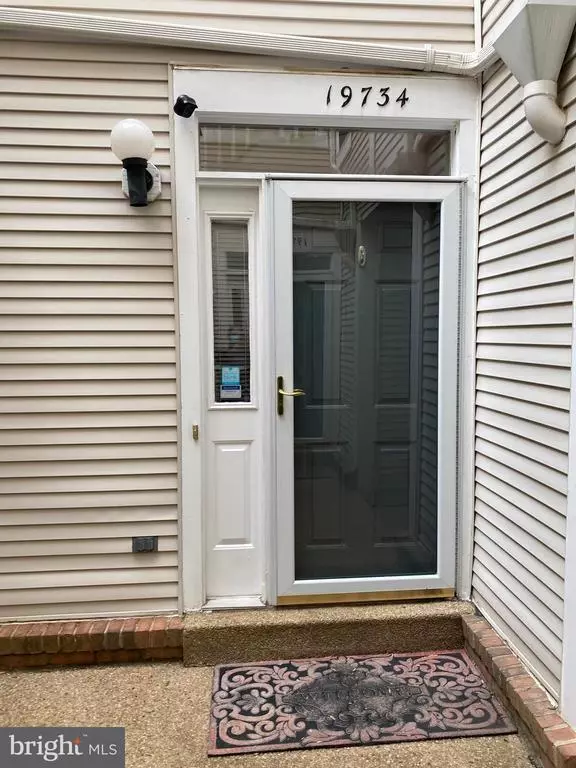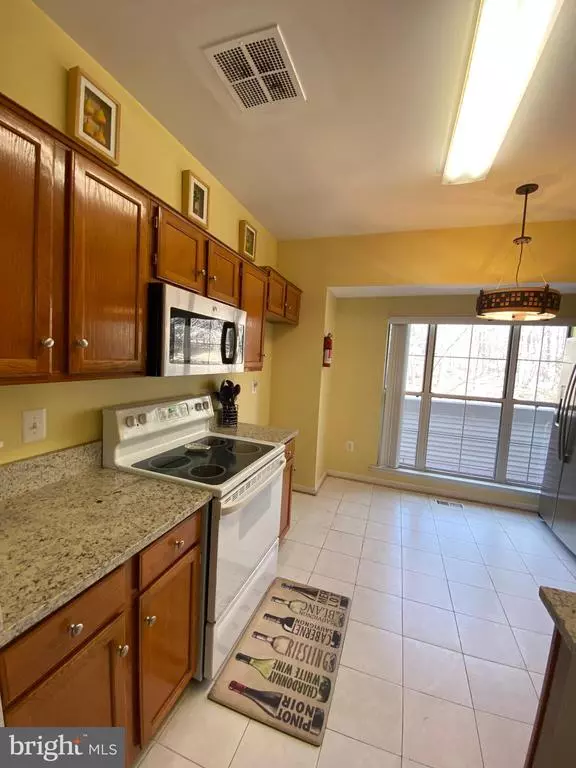For more information regarding the value of a property, please contact us for a free consultation.
19734 CRESTED IRIS WAY Gaithersburg, MD 20886
Want to know what your home might be worth? Contact us for a FREE valuation!

Our team is ready to help you sell your home for the highest possible price ASAP
Key Details
Sold Price $308,000
Property Type Townhouse
Sub Type Interior Row/Townhouse
Listing Status Sold
Purchase Type For Sale
Square Footage 1,380 sqft
Price per Sqft $223
Subdivision Forest Brooke
MLS Listing ID MDMC740416
Sold Date 02/23/21
Style Colonial
Bedrooms 3
Full Baths 2
Half Baths 1
HOA Fees $130/mo
HOA Y/N Y
Abv Grd Liv Area 1,380
Originating Board BRIGHT
Year Built 1992
Annual Tax Amount $2,818
Tax Year 2020
Lot Size 1,247 Sqft
Acres 0.03
Property Description
Spacious 3 Levels, 3BR, 2.5 BR Townhouse in sought-after Forest Brooke Community. 1 Attached Garage with extra storage area. Large eat in kitchen w/Granite Counters. Two story bright foyer entrance. Large Living & Dining Room Combo w/Hardwood floors and a cozy Gas Fireplace. Comfortable Balcony off the living room overlooking wooded view. Second Balcony off the large upper level master bedroom w/walk-in closet and a second large closet. MB has access to a walking Attic area for storage. Laundry room at main level. Nest programmable thermostat to convey. Convenient location: 2.5 miles away from I270 new Exit 12. Easy access to other main routes (R355/I200). Close to major shopping centers, public transportation, restaurants, Etc. Enjoy all Montgomery Village amenities: parks, lakes, pools, tennis, and others. This unique Community at MV offers unlimited guess parking...A must see!!
Location
State MD
County Montgomery
Zoning TMD
Interior
Interior Features Attic, Breakfast Area, Dining Area, Floor Plan - Traditional, Kitchen - Table Space, Sprinkler System, Tub Shower, Walk-in Closet(s), Window Treatments, Wood Floors
Hot Water Natural Gas
Heating Heat Pump(s)
Cooling Central A/C
Fireplaces Number 1
Fireplaces Type Fireplace - Glass Doors, Gas/Propane
Equipment Built-In Microwave, Dishwasher, Disposal, Dryer, Exhaust Fan, Oven/Range - Electric, Refrigerator, Washer, Water Heater
Fireplace Y
Appliance Built-In Microwave, Dishwasher, Disposal, Dryer, Exhaust Fan, Oven/Range - Electric, Refrigerator, Washer, Water Heater
Heat Source Natural Gas
Laundry Main Floor
Exterior
Parking Features Garage - Front Entry, Garage Door Opener, Additional Storage Area
Garage Spaces 2.0
Amenities Available Pool - Outdoor, Tennis Courts
Water Access N
Accessibility Other
Attached Garage 1
Total Parking Spaces 2
Garage Y
Building
Story 3
Sewer Public Sewer
Water Public
Architectural Style Colonial
Level or Stories 3
Additional Building Above Grade, Below Grade
New Construction N
Schools
School District Montgomery County Public Schools
Others
HOA Fee Include Common Area Maintenance,Pool(s),Recreation Facility,Snow Removal,Trash
Senior Community No
Tax ID 160902940724
Ownership Fee Simple
SqFt Source Assessor
Acceptable Financing FHA, Conventional, Cash, VA
Listing Terms FHA, Conventional, Cash, VA
Financing FHA,Conventional,Cash,VA
Special Listing Condition Standard
Read Less

Bought with Christopher J Deausen • Deausen Realty



