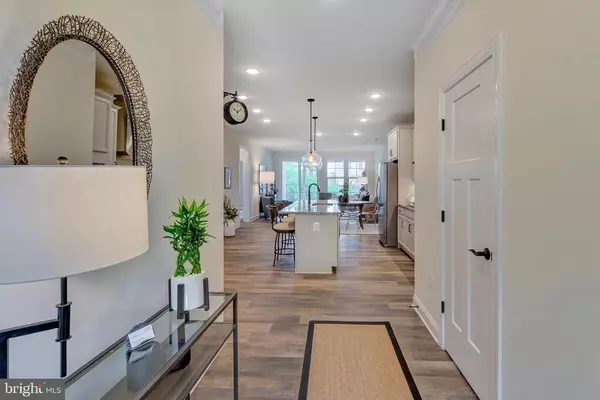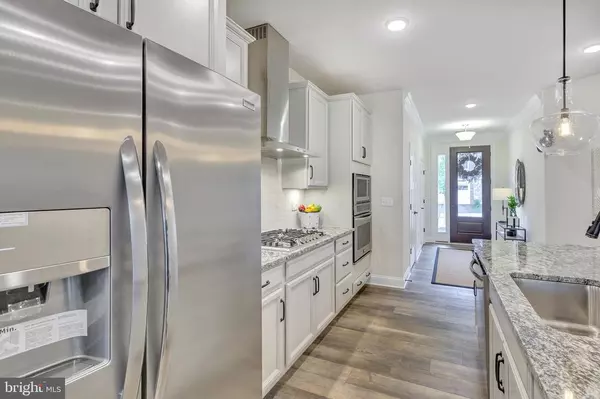For more information regarding the value of a property, please contact us for a free consultation.
25625 PRESTON PARK TER Chantilly, VA 20152
Want to know what your home might be worth? Contact us for a FREE valuation!

Our team is ready to help you sell your home for the highest possible price ASAP
Key Details
Sold Price $618,480
Property Type Townhouse
Sub Type End of Row/Townhouse
Listing Status Sold
Purchase Type For Sale
Square Footage 2,306 sqft
Price per Sqft $268
Subdivision The Retreat At Poland Hill
MLS Listing ID VALO422138
Sold Date 02/19/21
Style Contemporary
Bedrooms 3
Full Baths 2
Half Baths 1
HOA Fees $251/mo
HOA Y/N Y
Abv Grd Liv Area 2,306
Originating Board BRIGHT
Year Built 2020
Tax Year 2020
Lot Size 3,450 Sqft
Acres 0.08
Property Description
BRAND NEW CONSTRUCTION! The Retreat at Poland Hill offers active adult living at its finest in the heart of Chantilly, VA (Loudoun County.) Villa and Single-family homes feature primary floor Owner's Suites, gas/electric fireplaces, and the ability to extend your living space by adding a covered porch, screened porch, or fantastic rooftop terrace! The perfect outdoor retreat to enjoy coffee in the morning, an al fresco lunch, or entertaining loved ones and friends for an intimate dinner party! Enjoy the local conveniences of Harris Teeter, Starbucks, Social House, Ciro's, Fair Oaks Mall, to name just a few. It's conveniently located minutes from Route 66, The Dulles Toll Road, and Dulles International Airport! This end home features a stunning screened porch!
Location
State VA
County Loudoun
Rooms
Main Level Bedrooms 1
Interior
Interior Features Attic, Dining Area, Entry Level Bedroom, Family Room Off Kitchen, Floor Plan - Open, Kitchen - Gourmet, Kitchen - Island, Recessed Lighting, Upgraded Countertops, Walk-in Closet(s), Wood Floors
Hot Water 60+ Gallon Tank
Heating Energy Star Heating System
Cooling Central A/C, Energy Star Cooling System
Fireplaces Number 1
Equipment Cooktop, Dishwasher, Disposal, Microwave, Oven - Double, Oven/Range - Gas, Refrigerator
Fireplace Y
Window Features Double Pane,ENERGY STAR Qualified,Low-E,Screens
Appliance Cooktop, Dishwasher, Disposal, Microwave, Oven - Double, Oven/Range - Gas, Refrigerator
Heat Source Natural Gas
Exterior
Parking Features Garage - Front Entry
Garage Spaces 2.0
Utilities Available Cable TV Available, Under Ground
Amenities Available Bike Trail, Club House, Common Grounds, Exercise Room, Jog/Walk Path, Pool - Outdoor
Water Access N
Accessibility 2+ Access Exits, 32\"+ wide Doors, 36\"+ wide Halls
Attached Garage 2
Total Parking Spaces 2
Garage Y
Building
Story 2
Sewer Public Sewer
Water Public
Architectural Style Contemporary
Level or Stories 2
Additional Building Above Grade
Structure Type 9'+ Ceilings
New Construction Y
Schools
School District Loudoun County Public Schools
Others
HOA Fee Include Lawn Maintenance,Pool(s),Recreation Facility,Reserve Funds,Road Maintenance,Snow Removal,Trash
Senior Community Yes
Age Restriction 55
Tax ID NO TAX RECORD
Ownership Fee Simple
SqFt Source Estimated
Acceptable Financing Conventional, FHA, VA
Listing Terms Conventional, FHA, VA
Financing Conventional,FHA,VA
Special Listing Condition Standard
Read Less

Bought with Anthony H Lam • Redfin Corporation



