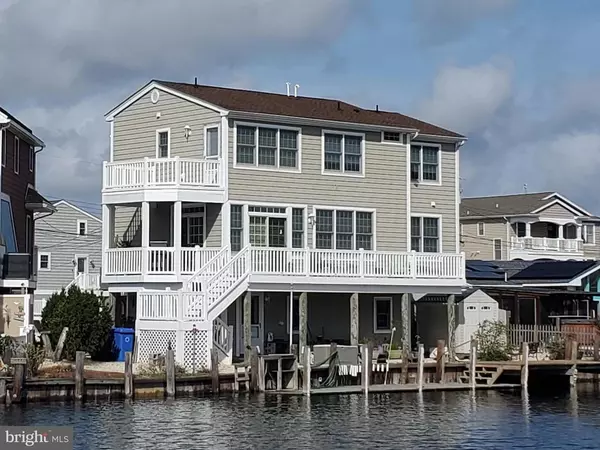For more information regarding the value of a property, please contact us for a free consultation.
32 JOY RD Manahawkin, NJ 08050
Want to know what your home might be worth? Contact us for a FREE valuation!

Our team is ready to help you sell your home for the highest possible price ASAP
Key Details
Sold Price $700,000
Property Type Single Family Home
Sub Type Detached
Listing Status Sold
Purchase Type For Sale
Square Footage 2,096 sqft
Price per Sqft $333
Subdivision Beach Haven West
MLS Listing ID NJOC404586
Sold Date 02/08/21
Style Coastal
Bedrooms 4
Full Baths 3
HOA Y/N N
Abv Grd Liv Area 2,096
Originating Board BRIGHT
Year Built 2008
Annual Tax Amount $9,920
Tax Year 2019
Lot Size 4,074 Sqft
Acres 0.09
Lot Dimensions 29.40 x 65.32 x 89' waterfrontage
Property Description
Lovely elevated home situated on a lagoon and overlooking a green space with public tennis courts and other recreation facilities. Custom built in 2008 and featuring an expansive great room with southern exposure which bathes the space with light plus two sliding glass doors accessing a wrap around deck overlooking the lagoon. The kitchen, with an island and breakfast bar, centers around a 36" Viking gas range and Jenn Air stainless steel hood vented to the exterior. 3 level elevator provides worry free access from the ground level. The second floor is laid out with the master bedroom on one end with ensuite bath and two closets, plus a bedroom next to it that currently serves as an office. The other side has 2 guest bedrooms and a full bath. This lagoon front home has 89 feet of bulk head with a dock and ample room for all of your water toys. Make this your vacation paradise or year around residence!
Location
State NJ
County Ocean
Area Stafford Twp (21531)
Zoning RR2A
Direction Northwest
Rooms
Other Rooms Living Room, Kitchen, Laundry
Interior
Interior Features Ceiling Fan(s), Combination Dining/Living, Elevator, Floor Plan - Open, Kitchen - Island, Recessed Lighting, Upgraded Countertops, Walk-in Closet(s), Window Treatments, Wood Floors
Hot Water Natural Gas
Heating Forced Air
Cooling Central A/C
Fireplaces Number 1
Fireplaces Type Gas/Propane
Equipment Commercial Range, Oven/Range - Gas, Six Burner Stove, Dishwasher, Refrigerator, Washer, Dryer - Gas, Water Heater - Tankless
Fireplace Y
Appliance Commercial Range, Oven/Range - Gas, Six Burner Stove, Dishwasher, Refrigerator, Washer, Dryer - Gas, Water Heater - Tankless
Heat Source Natural Gas
Exterior
Waterfront Description Private Dock Site
Water Access Y
Water Access Desc Boat - Powered,Canoe/Kayak,Fishing Allowed,Personal Watercraft (PWC),Private Access,Sail,Swimming Allowed,Waterski/Wakeboard
View Canal, Park/Greenbelt
Roof Type Shingle,Pitched
Street Surface Black Top
Accessibility None
Garage N
Building
Lot Description Bulkheaded, Cul-de-sac, Level, No Thru Street, Rear Yard
Story 2
Foundation Pilings
Sewer Public Sewer
Water Public
Architectural Style Coastal
Level or Stories 2
Additional Building Above Grade, Below Grade
New Construction N
Others
Pets Allowed Y
Senior Community No
Tax ID 31-00147 08-00303
Ownership Fee Simple
SqFt Source Estimated
Acceptable Financing Cash, Contract, Conventional, Negotiable
Horse Property N
Listing Terms Cash, Contract, Conventional, Negotiable
Financing Cash,Contract,Conventional,Negotiable
Special Listing Condition Standard
Pets Allowed No Pet Restrictions
Read Less

Bought with Melissa C. Marra • BHHS Zack Shore REALTORS



