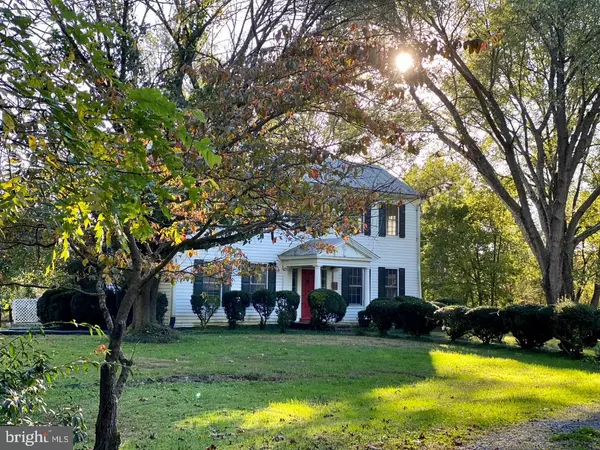For more information regarding the value of a property, please contact us for a free consultation.
17458 FLEETWOOD LN Jeffersonton, VA 22724
Want to know what your home might be worth? Contact us for a FREE valuation!

Our team is ready to help you sell your home for the highest possible price ASAP
Key Details
Sold Price $575,000
Property Type Single Family Home
Sub Type Detached
Listing Status Sold
Purchase Type For Sale
Square Footage 3,727 sqft
Price per Sqft $154
Subdivision Jeffersonton
MLS Listing ID VACU143084
Sold Date 02/09/21
Style Farmhouse/National Folk
Bedrooms 4
Full Baths 2
Half Baths 1
HOA Y/N N
Abv Grd Liv Area 3,727
Originating Board BRIGHT
Year Built 1730
Annual Tax Amount $2,132
Tax Year 2020
Lot Size 10.000 Acres
Acres 10.0
Property Description
Historic Fleetwood Farm is ready for the next chapter. A massive old tree at the entrance who has kept a watchful eye over the property for generations greets you to the beautiful setting boasting a commanding old farmhouse, mature box woods, stable, shed, paddocks, fenced dog yard, kennel that could be restored, creek, peaceful graveyard, stone walls and more. The main house has been primed and poised by the current owner for your vision. The integrity of the house includes stunning hardwood floors, soaring ceilings in well sized rooms, plaster walls, some beamed ceilings, lots of light, character and some upgraded systems. Turn the page into country living at Fleetwood Farm. She's waiting to welcome you home.
Location
State VA
County Culpeper
Zoning A1
Rooms
Other Rooms Living Room, Sitting Room, Kitchen, Foyer, Sun/Florida Room, Great Room, Laundry, Bonus Room
Interior
Interior Features Additional Stairway, Breakfast Area, Built-Ins, Crown Moldings, Curved Staircase, Dining Area, Family Room Off Kitchen, Kitchen - Country, Wood Floors
Hot Water Electric
Heating Forced Air
Cooling Ceiling Fan(s), Central A/C
Flooring Hardwood
Fireplaces Number 2
Fireplace Y
Heat Source Propane - Owned
Exterior
Fence Masonry/Stone, Board, Partially
Water Access N
View Creek/Stream, Garden/Lawn, Pasture, Scenic Vista, Trees/Woods
Roof Type Metal
Accessibility None
Garage N
Building
Lot Description Partly Wooded, Open, Private, Rural, Stream/Creek
Story 2
Sewer On Site Septic
Water Well
Architectural Style Farmhouse/National Folk
Level or Stories 2
Additional Building Above Grade, Below Grade
Structure Type High,Plaster Walls,Beamed Ceilings
New Construction N
Schools
School District Culpeper County Public Schools
Others
Pets Allowed Y
Senior Community No
Tax ID 7A- -1- -1
Ownership Fee Simple
SqFt Source Assessor
Horse Property Y
Horse Feature Paddock, Stable(s)
Special Listing Condition Standard
Pets Allowed No Pet Restrictions
Read Less

Bought with Stasia Marie Rice • Avenue Realty, LLC



