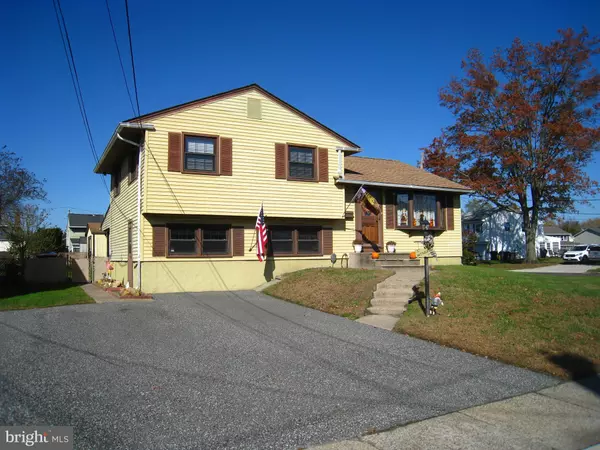For more information regarding the value of a property, please contact us for a free consultation.
343 FRANKFORD AVE Blackwood, NJ 08012
Want to know what your home might be worth? Contact us for a FREE valuation!

Our team is ready to help you sell your home for the highest possible price ASAP
Key Details
Sold Price $240,000
Property Type Single Family Home
Sub Type Detached
Listing Status Sold
Purchase Type For Sale
Square Footage 1,544 sqft
Price per Sqft $155
Subdivision Blackwood Estates
MLS Listing ID NJCD406926
Sold Date 01/29/21
Style Split Level
Bedrooms 4
Full Baths 1
Half Baths 1
HOA Y/N N
Abv Grd Liv Area 1,544
Originating Board BRIGHT
Year Built 1958
Annual Tax Amount $7,570
Tax Year 2020
Lot Size 9,375 Sqft
Acres 0.22
Lot Dimensions 75.00 x 125.00
Property Description
Welcome to Blackwood Estates! This beautiful 4 bedroom 1.5 Bathroom split level has everything you have been looking for in a home. The updatedkitchen has extra countertop and cabinet space, a new Pergo floor (2020), a new dishwasher (2020) a new refrigerator (2019) a newer gas stove(2016), newer microwave (2016) and a garbage disposal, It features a newer roof (2017), beautiful hardwood flooring under the carpets in the living room, hallway and the upstairs bedrooms, vinyl siding, forced gas heater and central air, a slider door to a deck off of the kitchen, forever window-factory double pane vinyl windows, a newer washer and dryer (2017), ceiling fans every room, crown molding in the living room, attic storage with stairs, the family room has exterior 1st floor access to the driveway, track lighting, a gas fireplace and a massive crawlspace storage area, and a tile half bathroom with a pedestalsink. The home is located on a fully fenced-in large corner property and has a double driveway, a large detached 2.5 car garage that is heated and has phone & cable lines and plenty of cabinet storage space, a cement patio, and a shed. Convenientlylocated for shopping and highway access. This property won't last!
Location
State NJ
County Camden
Area Gloucester Twp (20415)
Zoning RESIDENTIAL
Rooms
Other Rooms Living Room, Dining Room, Primary Bedroom, Bedroom 2, Bedroom 3, Bedroom 4, Kitchen, Family Room, Laundry, Full Bath, Half Bath
Interior
Interior Features Attic, Carpet, Ceiling Fan(s), Crown Moldings, Entry Level Bedroom, Family Room Off Kitchen, Wood Floors
Hot Water Natural Gas
Heating Forced Air
Cooling Central A/C
Flooring Hardwood, Carpet, Laminated
Fireplaces Number 1
Fireplaces Type Gas/Propane
Equipment Built-In Microwave, Dishwasher, Washer, Dryer, Disposal, Oven/Range - Gas
Fireplace Y
Window Features Double Pane,Vinyl Clad
Appliance Built-In Microwave, Dishwasher, Washer, Dryer, Disposal, Oven/Range - Gas
Heat Source Natural Gas
Laundry Lower Floor
Exterior
Parking Features Oversized, Garage - Front Entry
Garage Spaces 7.0
Fence Fully
Utilities Available Cable TV Available, Phone Available
Water Access N
Roof Type Shingle
Accessibility None
Total Parking Spaces 7
Garage Y
Building
Story 2
Foundation Stone, Crawl Space
Sewer Public Sewer
Water Public
Architectural Style Split Level
Level or Stories 2
Additional Building Above Grade, Below Grade
Structure Type Dry Wall
New Construction N
Schools
School District Gloucester Township Public Schools
Others
Senior Community No
Tax ID 15-12611-00009
Ownership Fee Simple
SqFt Source Assessor
Security Features Carbon Monoxide Detector(s),Smoke Detector
Acceptable Financing FHA, Conventional, VA, Cash
Listing Terms FHA, Conventional, VA, Cash
Financing FHA,Conventional,VA,Cash
Special Listing Condition Standard
Read Less

Bought with david scott katzman • Keller Williams Realty - Washington Township
GET MORE INFORMATION




