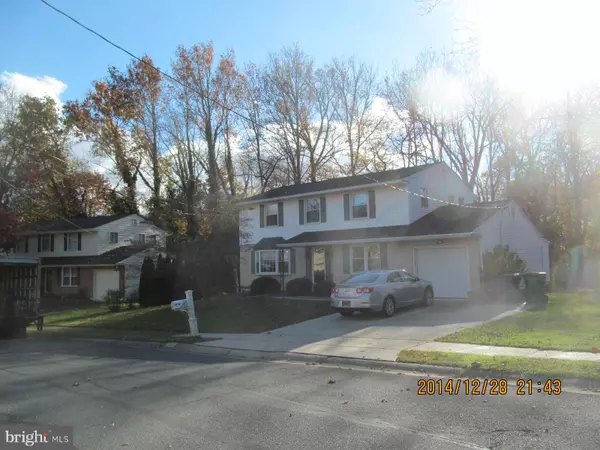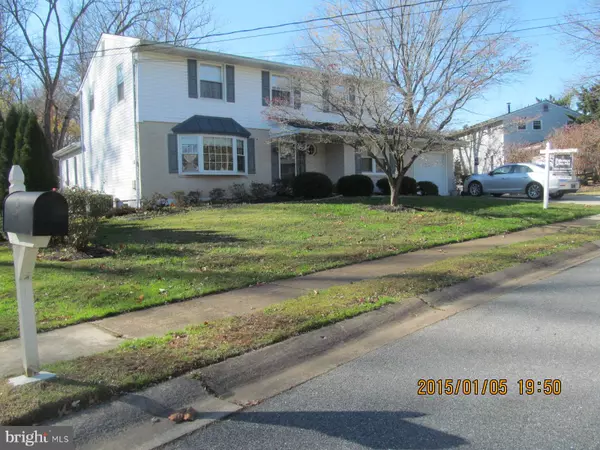For more information regarding the value of a property, please contact us for a free consultation.
104 PANORAMA DR Newark, DE 19711
Want to know what your home might be worth? Contact us for a FREE valuation!

Our team is ready to help you sell your home for the highest possible price ASAP
Key Details
Sold Price $380,602
Property Type Single Family Home
Sub Type Detached
Listing Status Sold
Purchase Type For Sale
Square Footage 3,000 sqft
Price per Sqft $126
Subdivision Timber Creek
MLS Listing ID DENC516908
Sold Date 01/29/21
Style Colonial
Bedrooms 4
Full Baths 2
Half Baths 1
HOA Y/N N
Abv Grd Liv Area 2,750
Originating Board BRIGHT
Year Built 1966
Annual Tax Amount $3,702
Tax Year 2020
Lot Size 0.674 Acres
Acres 0.67
Lot Dimensions ..44x 157.60
Property Description
Visit this home virtually: http://www.vht.com/434120800/IDXS - 4 bedroom, 2 1/2 bath beautifully maintained colonial located in Timber Creek, Newark.DE. The home features hardwood floors, sunny living room, formal dining room, and a sunken family room. Sellers added a spacious room with vaulted ceiling, propane gas fireplace , and baywindow, and hardwood flooring, This is located off the dining room. The dine-in kitchen features granite counters, Maple Shaker style cabinets and crown molding. An additional year-_round sunroom is located off the back A newly renovated powder room and laundry with generous sized cabinets and closets finish off the 1 st floor. The second level includes a master suite with newly renovated bath with a tiled shower with a seat.,,, plus three other bedrooms with lots of storage space/ The basement is partially finished with a work bench and storage area. , Outdoors, you will find a well maintained lawn, beautiful backyard with mature shade trees. A shed for your garden tools, and an attached deck complete the back.. The roof was replaced in 2019. Home is in great shape. The new windows, siding,updated baths, and renovated kitchen add to the desirability of this home. Be in your new home for the holidays,
Location
State DE
County New Castle
Area Newark/Glasgow (30905)
Zoning RES
Direction East
Rooms
Other Rooms Living Room, Dining Room, Primary Bedroom, Bedroom 2, Bedroom 3, Kitchen, Library, Foyer, Bedroom 1, Sun/Florida Room, Bathroom 1, Bathroom 2, Bonus Room, Primary Bathroom
Basement Connecting Stairway
Interior
Interior Features Attic/House Fan, Breakfast Area, Carpet, Crown Moldings, Dining Area, Family Room Off Kitchen, Floor Plan - Traditional, Formal/Separate Dining Room, Kitchen - Eat-In, Tub Shower, Upgraded Countertops, Walk-in Closet(s), Wood Floors
Hot Water Natural Gas
Cooling Other
Flooring Carpet, Wood
Fireplaces Type Gas/Propane, Mantel(s)
Equipment Built-In Microwave, Built-In Range, Dishwasher, Disposal, Dryer, Energy Efficient Appliances, ENERGY STAR Clothes Washer, ENERGY STAR Dishwasher, Exhaust Fan, Oven - Self Cleaning, Refrigerator
Fireplace Y
Window Features Double Hung,Double Pane
Appliance Built-In Microwave, Built-In Range, Dishwasher, Disposal, Dryer, Energy Efficient Appliances, ENERGY STAR Clothes Washer, ENERGY STAR Dishwasher, Exhaust Fan, Oven - Self Cleaning, Refrigerator
Heat Source Natural Gas
Laundry Has Laundry, Main Floor
Exterior
Exterior Feature Deck(s), Porch(es)
Parking Features Garage - Front Entry
Garage Spaces 1.0
Utilities Available Above Ground
Water Access N
View Creek/Stream, Street
Roof Type Asbestos Shingle,Shingle
Street Surface Black Top
Accessibility >84\" Garage Door, 2+ Access Exits, Accessible Switches/Outlets, Doors - Lever Handle(s), Grab Bars Mod, Level Entry - Main, Low Bathroom Mirrors, Low Pile Carpeting
Porch Deck(s), Porch(es)
Road Frontage City/County
Attached Garage 1
Total Parking Spaces 1
Garage Y
Building
Lot Description Backs to Trees
Story 2
Foundation Concrete Perimeter
Sewer Public Septic
Water Public
Architectural Style Colonial
Level or Stories 2
Additional Building Above Grade, Below Grade
Structure Type Dry Wall
New Construction N
Schools
Elementary Schools Downes
Middle Schools Shue-Medill
High Schools Newark
School District Christina
Others
Senior Community No
Tax ID 18-011.00-035
Ownership Fee Simple
SqFt Source Plat Map/Survey
Acceptable Financing Cash, Contract, Conventional, FHA, VA
Horse Property N
Listing Terms Cash, Contract, Conventional, FHA, VA
Financing Cash,Contract,Conventional,FHA,VA
Special Listing Condition Standard
Read Less

Bought with Toni R Vandegrift • EXP Realty, LLC
GET MORE INFORMATION




