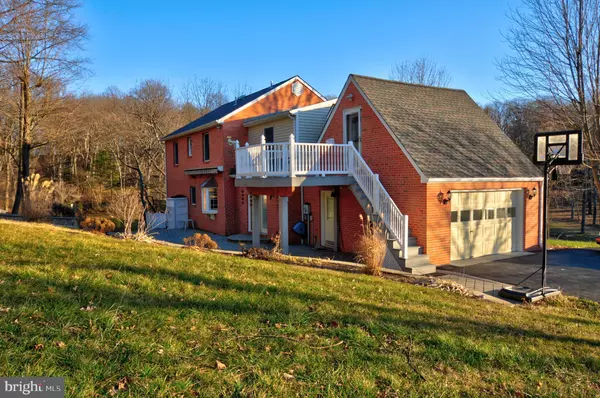For more information regarding the value of a property, please contact us for a free consultation.
111 LAUNCHRIS DR Winchester, VA 22602
Want to know what your home might be worth? Contact us for a FREE valuation!

Our team is ready to help you sell your home for the highest possible price ASAP
Key Details
Sold Price $435,000
Property Type Single Family Home
Sub Type Detached
Listing Status Sold
Purchase Type For Sale
Square Footage 2,891 sqft
Price per Sqft $150
Subdivision Dav Mar Village
MLS Listing ID VAFV161464
Sold Date 01/28/21
Style Colonial
Bedrooms 4
Full Baths 2
Half Baths 1
HOA Y/N N
Abv Grd Liv Area 2,891
Originating Board BRIGHT
Year Built 1988
Annual Tax Amount $2,056
Tax Year 2019
Lot Size 1.000 Acres
Acres 1.0
Property Description
Stately all brick colonial home filled with light and perched on a hill and backed by farmland. Recent 30 Year roof , new LVT flooring throughout 1st floor , new carpet on 2nd floor. Fully equipped and well-planned kitchen with fresh refaced cabinets and new butcher block counters . Formal dining room with chair and crown mouldings with updated light fixture. Large living room and a family room with a pellet stove to stay cozy on those cool nights . Storage area or Office over Garage has private entry . Laundry on 2nd floor with the 4 bedrooms . Large primary bedroom with full Bath and 2 closets ,updated light fixtures in bathroom with double Vanity . Extensive custom hardscape is a wonderful place for gatherings and cookouts with lots of privacy . Located in small, quiet development of 1 acre lots with easy access to Rt. 37 to all major highways. Walk to pool and tennis courts. Additional 1 AC Lot available right next door-109 LAUNCHRIS DR WINCHESTER, VA 22602 Land listing - MLS# VAFV157894
Location
State VA
County Frederick
Zoning RP
Rooms
Other Rooms Living Room, Dining Room, Primary Bedroom, Bedroom 2, Bedroom 3, Bedroom 4, Kitchen, Family Room, Bathroom 1, Primary Bathroom, Half Bath
Interior
Interior Features Breakfast Area, Crown Moldings, Family Room Off Kitchen, Floor Plan - Traditional, Formal/Separate Dining Room, Kitchen - Country, Walk-in Closet(s), Window Treatments, Upgraded Countertops
Hot Water Electric
Heating Heat Pump(s)
Cooling Heat Pump(s)
Flooring Carpet, Laminated
Equipment Built-In Microwave, Cooktop, Dishwasher, Disposal, Icemaker, Refrigerator, Water Dispenser, Oven - Wall
Fireplace N
Window Features Bay/Bow
Appliance Built-In Microwave, Cooktop, Dishwasher, Disposal, Icemaker, Refrigerator, Water Dispenser, Oven - Wall
Heat Source Electric
Laundry Upper Floor
Exterior
Exterior Feature Patio(s), Deck(s)
Parking Features Garage - Side Entry
Garage Spaces 2.0
Utilities Available Cable TV Available
Water Access N
View Mountain
Roof Type Architectural Shingle
Accessibility None
Porch Patio(s), Deck(s)
Attached Garage 2
Total Parking Spaces 2
Garage Y
Building
Lot Description Partly Wooded, Sloping
Story 2
Sewer On Site Septic
Water Well
Architectural Style Colonial
Level or Stories 2
Additional Building Above Grade, Below Grade
New Construction N
Schools
Elementary Schools Orchard View
Middle Schools James Wood
High Schools Sherando
School District Frederick County Public Schools
Others
Senior Community No
Tax ID 62A 7 2 22
Ownership Fee Simple
SqFt Source Estimated
Acceptable Financing Cash, Conventional, FHA, VA
Horse Property N
Listing Terms Cash, Conventional, FHA, VA
Financing Cash,Conventional,FHA,VA
Special Listing Condition Standard
Read Less

Bought with Susan C Old • Jim Barb Realty, Inc.



