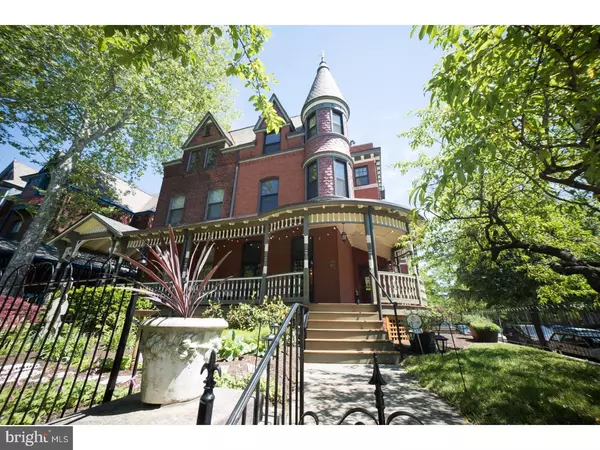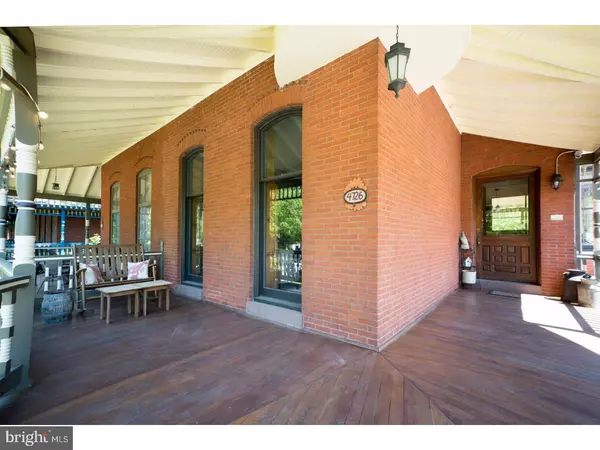For more information regarding the value of a property, please contact us for a free consultation.
4726 SPRINGFIELD AVE Philadelphia, PA 19143
Want to know what your home might be worth? Contact us for a FREE valuation!

Our team is ready to help you sell your home for the highest possible price ASAP
Key Details
Sold Price $949,000
Property Type Single Family Home
Sub Type Twin/Semi-Detached
Listing Status Sold
Purchase Type For Sale
Square Footage 5,875 sqft
Price per Sqft $161
Subdivision University City
MLS Listing ID 1003247665
Sold Date 06/23/17
Style Traditional
Bedrooms 6
Full Baths 4
Half Baths 1
HOA Y/N N
Abv Grd Liv Area 5,875
Originating Board TREND
Year Built 1892
Annual Tax Amount $5,244
Tax Year 2017
Lot Size 3,540 Sqft
Acres 0.08
Lot Dimensions 30X118
Property Description
Carefully restored, meticulously updated with state of the art systems, this 1892 Queen Anne Victorian home for sale in University City features 6 bedrooms, 4.5 bathrooms and 5875 square feet. This gorgeous end of row was awarded the Outstanding Preservation Award from the University City Historical Society for historically accurate restoration. Walking up to this impressive home, you will see how thoughtfully the exterior has been landscaped and restored. Through the original wrought iron gate, passed the rain garden, fruit trees and raised garden beds area at the side yard, the quintessential wrap around porch with mahogany wood floor and classic Victorian spindles leads to the original tiled vestibule entrance. Southwestern exposures fill this home with tons of natural light. Warm hardwood flooring throughout and original millwork are accented by high ceilings, gorgeous turn of the century lighting, pocket doors and sweeping staircase with Lincrusta wainscoting throughout. At the front of the house is a large parlor, decorative fireplace with tiled antique mantel, original wallpaper and picture molding rails. Windows in this room run from floor to ceiling and open to the front porch. At the center of the home is a formal dining room with turn of the century chandelier and stained glass bay windows. Beyond the dining room is the chef's kitchen with professional Blue Star stove, prep island, original built in buffet and pantry closet. This kitchen is equipped with modern stainless steel appliances, granite countertops and farmhouse sink. Towards the rear of the home is a large multi-purpose room with antique built in stove that has been converted into a bar, powder room, laundry closet and breakfast room with seating area. This room connects to the sun room currently being used as a storage area and gives you access to the large back yard with. One the 2nd level at the rear of the house is a tremendous great room with coffered ceilings, large fireplace with mantel, stained glass windows and chandelier. From here the hallway leading to the front of the house includes one full bathroom with claw foot tub and restored Victorian tiles; a middle bedroom with walk in closet and a large front bedroom with a cozy nook inside the turret. The 3rd level features one master suite with walk in closet, one hall bathroom and two more large bedrooms, one with another nook inside the turret. *Continued in green remarks
Location
State PA
County Philadelphia
Area 19143 (19143)
Zoning RSA3
Direction Southwest
Rooms
Other Rooms Living Room, Dining Room, Primary Bedroom, Bedroom 2, Bedroom 3, Kitchen, Family Room, Bedroom 1, Laundry, Other, Attic
Basement Full, Unfinished
Interior
Interior Features Kitchen - Island, Butlers Pantry, Skylight(s), Stain/Lead Glass, Breakfast Area
Hot Water Natural Gas
Heating Gas, Forced Air
Cooling Central A/C
Flooring Wood, Tile/Brick
Fireplaces Number 2
Fireplace Y
Window Features Energy Efficient
Heat Source Natural Gas
Laundry Main Floor
Exterior
Water Access N
Roof Type Slate
Accessibility None
Garage N
Building
Lot Description Corner, Front Yard, Rear Yard, SideYard(s)
Story 3+
Sewer Public Sewer
Water Public
Architectural Style Traditional
Level or Stories 3+
Additional Building Above Grade
Structure Type 9'+ Ceilings
New Construction N
Schools
School District The School District Of Philadelphia
Others
Senior Community No
Tax ID 461117600
Ownership Fee Simple
Security Features Security System
Read Less

Bought with Ryan J McManus • RE/MAX Platinum-Philadelphia



