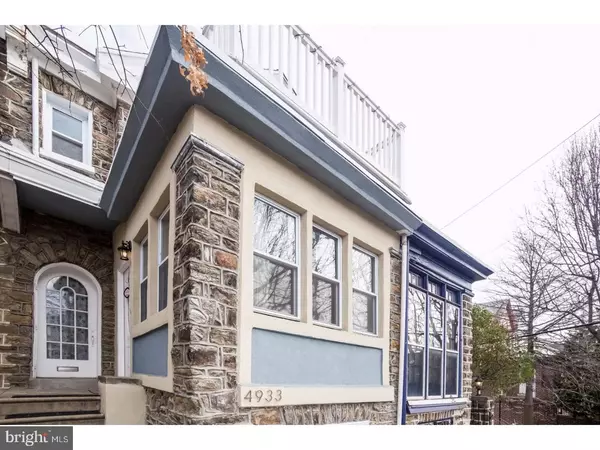For more information regarding the value of a property, please contact us for a free consultation.
4933 PINE ST Philadelphia, PA 19143
Want to know what your home might be worth? Contact us for a FREE valuation!

Our team is ready to help you sell your home for the highest possible price ASAP
Key Details
Sold Price $394,750
Property Type Townhouse
Sub Type Interior Row/Townhouse
Listing Status Sold
Purchase Type For Sale
Square Footage 1,900 sqft
Price per Sqft $207
Subdivision University City
MLS Listing ID 1003226577
Sold Date 06/12/17
Style Other
Bedrooms 4
Full Baths 1
Half Baths 2
HOA Y/N N
Abv Grd Liv Area 1,900
Originating Board TREND
Year Built 1925
Annual Tax Amount $3,197
Tax Year 2017
Lot Size 1,600 Sqft
Acres 0.04
Lot Dimensions 16X100
Property Description
A delightful and bright 4 bedroom 1.5 bathroom home with GARAGE parking on a desirable tree-lined University City block. This south-facing top-to-bottom meticulous renovation was done by the owners with care to preserve the historic details. The original character includes hardwood floors throughout, high-ceilings, and original woodwork. Enter into the sunroom with its large windows and built-in bookcase. The living room is highlighted by the original brick mantle and offers recessed lighting. The dining room offers spacious elegance and begs for candlelit (and family!) dinners. No expense was spared in the designer kitchen - including a Kenmore French door refrigerator, 5-burner range/double oven, wine fridge, and hot water dispenser (for a cup of tea with the pull of a lever). The high end solid wood soft-close drawers and cabinets offer plenty of storage and convenience, including a spice rack and a pantry with pullouts. Custom granite (not the cookie cutter variety) spreads from wall-to-wall. The first floor offers a half bath as well. The upstairs boasts four nice sized bedrooms and two skylights. The master bedroom includes a door to a lovely walk-out deck, perfect for enjoying a morning coffee or evening glass of wine. The dry lower level is finished, ideal for family room, play room, den; plus a quarter bath, laundry, storage, and direct access to the garage. The house is located within the Lea School Catchment and the University of Pennsylvania forgivable loan program. It is around the corner from Barkan Park, the University City Swim Club, and a short walk to Mariposa food co-op, Dock Street Brewery, and a host of restaurants, coffee shops, and shopping. All mechanicals are new including the plumbing, 200-amp electric service, heater, water heater, and windows. Come see this tasteful and quality renovation today. Notes: Garage parking plus a driveway spot in front of the garage plus plentiful street parking.
Location
State PA
County Philadelphia
Area 19143 (19143)
Zoning RM1
Direction South
Rooms
Other Rooms Living Room, Dining Room, Primary Bedroom, Bedroom 2, Bedroom 3, Kitchen, Family Room, Bedroom 1, Other
Basement Full
Interior
Interior Features Skylight(s)
Hot Water Natural Gas
Heating Gas
Cooling Wall Unit
Flooring Wood
Fireplaces Number 1
Fireplaces Type Brick, Non-Functioning
Fireplace Y
Window Features Energy Efficient,Replacement
Heat Source Natural Gas
Laundry Lower Floor
Exterior
Exterior Feature Deck(s)
Parking Features Inside Access, Garage Door Opener
Garage Spaces 3.0
Water Access N
Accessibility None
Porch Deck(s)
Attached Garage 1
Total Parking Spaces 3
Garage Y
Building
Story 2
Sewer Public Sewer
Water Public
Architectural Style Other
Level or Stories 2
Additional Building Above Grade
Structure Type 9'+ Ceilings
New Construction N
Schools
Elementary Schools Henry C. Lea School
Middle Schools Henry C. Lea School
School District The School District Of Philadelphia
Others
Senior Community No
Tax ID 601061800
Ownership Fee Simple
Read Less

Bought with Michael J Pascarella Jr. • Keller Williams Philadelphia
GET MORE INFORMATION




