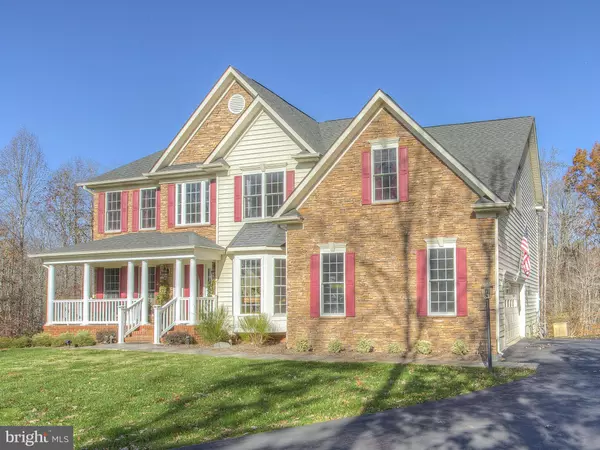For more information regarding the value of a property, please contact us for a free consultation.
4 AVOCET WAY Fredericksburg, VA 22406
Want to know what your home might be worth? Contact us for a FREE valuation!

Our team is ready to help you sell your home for the highest possible price ASAP
Key Details
Sold Price $559,000
Property Type Single Family Home
Sub Type Detached
Listing Status Sold
Purchase Type For Sale
Square Footage 4,980 sqft
Price per Sqft $112
Subdivision Marsh Run Estates
MLS Listing ID 1000757273
Sold Date 03/31/16
Style Colonial
Bedrooms 5
Full Baths 5
HOA Y/N N
Abv Grd Liv Area 3,393
Originating Board MRIS
Year Built 2005
Annual Tax Amount $4,644
Tax Year 2015
Lot Size 3.213 Acres
Acres 3.21
Property Description
Luxury home on 3 acres with lots of extras! Gorgeous inside and out! Features hdwd floors, granite sink & counter tops, stainless steel appliances, two gas fp, huge MBR w/great master bath featuring a glass enclosed 2-person shower & sep soaking tub w/jets, 4 addnl bdrms - main level bedroom/study w/full bath, 2-car garage, paved driveway, fin bsmt w/pos 6th bdrm, whole house gen. No HOA.
Location
State VA
County Stafford
Zoning A1
Rooms
Other Rooms Living Room, Dining Room, Primary Bedroom, Bedroom 2, Bedroom 3, Bedroom 4, Bedroom 5, Kitchen, Game Room, Family Room, Foyer, Breakfast Room, Study, Exercise Room, Laundry, Mud Room, Other
Basement Connecting Stairway, Rear Entrance, Daylight, Full, Fully Finished, Full, Heated, Walkout Level, Windows
Main Level Bedrooms 1
Interior
Interior Features Kitchen - Gourmet, Dining Area, Kitchen - Island, Breakfast Area, Primary Bath(s), Chair Railings, Crown Moldings, Upgraded Countertops, Wood Floors, WhirlPool/HotTub, Double/Dual Staircase, Recessed Lighting, Floor Plan - Open
Hot Water Electric
Heating Forced Air, Programmable Thermostat
Cooling Central A/C, Ceiling Fan(s)
Fireplaces Number 2
Fireplaces Type Equipment
Equipment Washer/Dryer Hookups Only, Washer, Dryer, Refrigerator, Icemaker, Cooktop, Oven - Wall, Oven - Double, Dishwasher, Microwave
Fireplace Y
Window Features Bay/Bow,Double Pane,Palladian
Appliance Washer/Dryer Hookups Only, Washer, Dryer, Refrigerator, Icemaker, Cooktop, Oven - Wall, Oven - Double, Dishwasher, Microwave
Heat Source Bottled Gas/Propane
Exterior
Exterior Feature Porch(es), Deck(s), Patio(s)
Parking Features Garage - Side Entry, Garage Door Opener
Garage Spaces 2.0
View Y/N Y
Water Access N
View Trees/Woods
Roof Type Asphalt
Street Surface Paved
Accessibility None
Porch Porch(es), Deck(s), Patio(s)
Attached Garage 2
Total Parking Spaces 2
Garage Y
Private Pool N
Building
Lot Description Backs to Trees, Private
Story 3+
Sewer Septic Exists
Water Well
Architectural Style Colonial
Level or Stories 3+
Additional Building Above Grade, Below Grade, Shed
Structure Type 9'+ Ceilings,2 Story Ceilings,Dry Wall,Vaulted Ceilings
New Construction N
Schools
Elementary Schools Hartwood
Middle Schools T. Benton Gayle
School District Stafford County Public Schools
Others
Senior Community No
Tax ID 34-K- - -39
Ownership Fee Simple
Special Listing Condition Standard
Read Less

Bought with Denise A Vrabel • Assist 2 Sell Sellers and Buyers Realty Inc.



